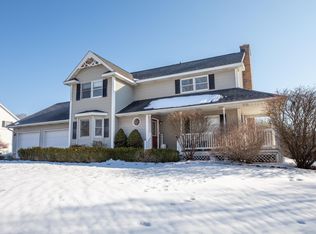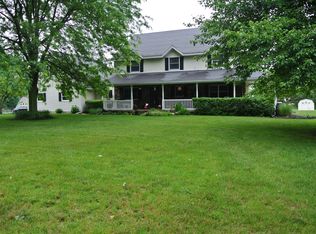THIS HOME WILL HAVE YOUR HEART AT THE TURN OF THE KEY!! You will love cooking in this completely remodeled kitchen. Granite counter tops, custom made, soft closing, cherry cabinets and hardwood floors all completed in 2012. New hardwood floors in dining room and living room in 2012. 16x16 deck off the kitchen making it easy to entertain family and friends. Patio area has a small outside refrigerator for convenience. Fireplace in living room for quiet moments. Nicely landscaped, 4 bedrooms, 2.5 bathrooms, and numerous updates completed. Upstairs bathroom updated in 2017. Master bath updated in 2016. New windows in 2004. New patio 2009. New furnace, central air, water heater in 2011. New bladder tank in 2017. New sump pump 2009. 19 x 16 Workshop above garage with heat and air conditioning. Come check it out for yourself!
This property is off market, which means it's not currently listed for sale or rent on Zillow. This may be different from what's available on other websites or public sources.

