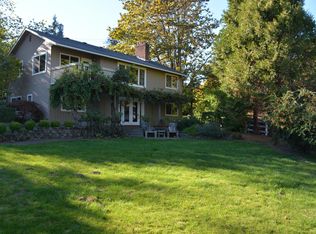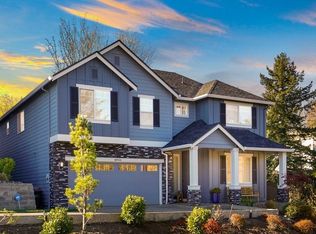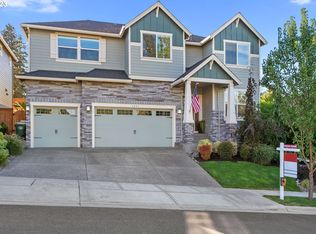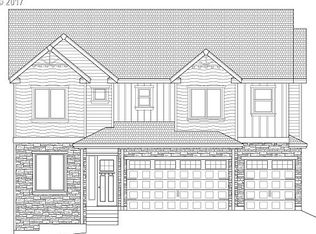English Manor estate home located in coveted Bonny Slope neighborhood. Located on just under an acre of land, home features territorial views from an extensive deck and is just minutes to NW Portland, Nike and high tech. Inside is over 6,700 sq. ft. of finished space with formal living, dining, two bonus rooms, sitting room and library. There is an oversized 3 car garage and extensive paved driveway with ample parking. *Features* Mechanical Upgrades: * Two new furnaces & A/C's * New water heaters Interior Features * Eight foot double front doors with sidelights. * 10 foot ceilings on the main floor * 9 foot ceilings on the second floor * Hardwoods in the entry, kitchen eating nook, dining room, living room and butler's pantry. * Solid Core Doors * Four fireplaces, two of which are double sided. The family room to the library and master bedroom to the master bath are double sided. The living room and upstairs sitting room stand-alone fireplaces. * Central Vacuum. * Duel 200 amp panels * Approximately 14 separate storage areas. Room features * Large formal living room * Large formal dining room. * Half bath off family and living room. * Half bath off utility room. * Library/den with built-ins, double sided fireplace and a ceiling fan. * Family room that adjoins the kitchen with a double-sided fireplace, ceiling fan. * Kitchen nook in Family room with access to the deck. * Mudroom with tile floors, washer & dryer hookup, half bath, storage with access to the deck, garage and front. * East bedrooms feature ceiling fans, large closets and with a Jack and Jill bath * Upstairs sitting room/area features a gas fireplace * Second suite has a full bath and a ceiling fan. * Master Suite has private deck, room size walk-in closet, double vanities, walk in shower, pocket door and a jetted tub. * Full bath in upstairs hall off bonus room. * Second level bonus room has lots of storage, attached laundry with a sink and skylights. * Third level bonus room has skylights, 2 storage areas and an attached office. Kitchen * Built-in Sub-Zero Refrigerator and Freezer. * Cook island with eating bar
This property is off market, which means it's not currently listed for sale or rent on Zillow. This may be different from what's available on other websites or public sources.



