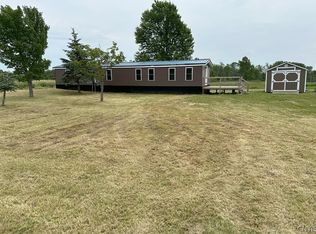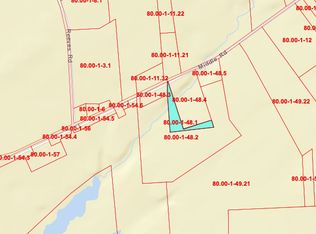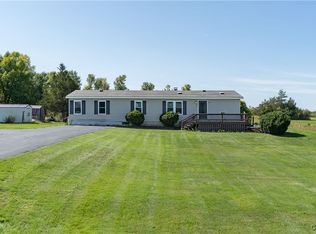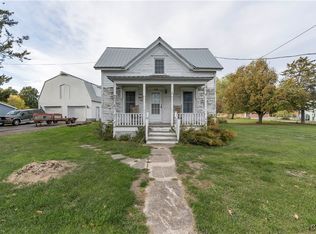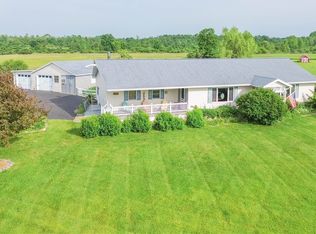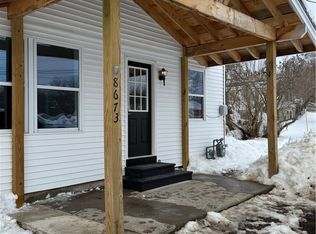Welcome to this inviting 3-bedroom, 2-bath ranch nestled on 4 peaceful acres, offering the perfect blend of comfort, space, and versatility. With 1,408 square feet of well-designed living space, this home features a bright, spacious eat-in kitchen with abundant cabinetry and generous counter space—ideal for cooking, gathering, and everyday living.
The open flow between the living and dining areas creates an easy, functional layout, while a separate den or bonus room provides a cozy retreat. Step out onto the deck from here and enjoy quiet mornings or unwind by the warmth of the pellet stove on cooler evenings.
Outside, the property truly shines. Watch the deer walk right through the yard. A barn with two stalls offers endless possibilities—whether for animals, hobby farming, or transforming into the perfect potting shed or workshop. The attached two-bay garage includes additional workshop space, giving you room to work on vehicles, tackle projects, or store equipment with ease.
The full basement expands your options even further, complete with a full bathroom and a bonus room that can serve as an extra bedroom, recreation space, home gym, or office.
With room to grow and space to spread out, this solid home offers peaceful country living while remaining conveniently close to Lake Ontario for fishing, boating, and year-round outdoor enjoyment.
Active
Price cut: $15K (2/17)
$245,000
10680 Middle Rd, Dexter, NY 13634
3beds
1,408sqft
Single Family Residence
Built in 1987
4.01 Acres Lot
$-- Zestimate®
$174/sqft
$-- HOA
What's special
Additional workshop spaceAttached two-bay garageFull basementBarn with two stallsGenerous counter spaceBright spacious eat-in kitchenAbundant cabinetry
- 20 hours |
- 344 |
- 5 |
Zillow last checked:
Listing updated:
Listing by:
Chaltain Realty, LLC 315-489-2299,
Elizabeth Rushell Chaltain 315-489-2299
Source: NYSAMLSs,MLS#: S1662501 Originating MLS: Jefferson-Lewis Board
Originating MLS: Jefferson-Lewis Board
Tour with a local agent
Facts & features
Interior
Bedrooms & bathrooms
- Bedrooms: 3
- Bathrooms: 2
- Full bathrooms: 2
- Main level bathrooms: 1
- Main level bedrooms: 3
Heating
- Oil, Baseboard
Appliances
- Included: Dryer, Dishwasher, Electric Water Heater, Gas Oven, Gas Range, Refrigerator, Washer
- Laundry: In Basement
Features
- Ceiling Fan(s), Eat-in Kitchen, Separate/Formal Living Room, Country Kitchen, Sliding Glass Door(s), Bedroom on Main Level, Workshop
- Flooring: Carpet, Varies, Vinyl
- Doors: Sliding Doors
- Basement: Exterior Entry,Full,Partial,Walk-Up Access
- Number of fireplaces: 1
Interior area
- Total structure area: 1,408
- Total interior livable area: 1,408 sqft
Video & virtual tour
Property
Parking
- Total spaces: 2
- Parking features: Attached, Electricity, Garage, Storage, Workshop in Garage, Garage Door Opener
- Attached garage spaces: 2
Features
- Levels: One
- Stories: 1
- Patio & porch: Deck, Open, Porch
- Exterior features: Deck, Gravel Driveway, Private Yard, See Remarks
Lot
- Size: 4.01 Acres
- Features: Rectangular, Rectangular Lot
Details
- Additional structures: Barn(s), Outbuilding
- Parcel number: 2226890800000001048300
- Special conditions: Standard
Construction
Type & style
- Home type: SingleFamily
- Architectural style: Ranch
- Property subtype: Single Family Residence
Materials
- Vinyl Siding
- Foundation: Block
Condition
- Resale
- Year built: 1987
Utilities & green energy
- Electric: Circuit Breakers
- Sewer: Septic Tank
- Water: Well
- Utilities for property: Electricity Available, High Speed Internet Available
Community & HOA
Location
- Region: Dexter
Financial & listing details
- Price per square foot: $174/sqft
- Tax assessed value: $146,000
- Annual tax amount: $3,150
- Date on market: 2/16/2026
- Cumulative days on market: 73 days
- Listing terms: Cash,Conventional,FHA,VA Loan
Estimated market value
Not available
Estimated sales range
Not available
Not available
Price history
Price history
| Date | Event | Price |
|---|---|---|
| 2/17/2026 | Price change | $245,000-5.8%$174/sqft |
Source: | ||
| 12/3/2025 | Listed for sale | $260,000+44.4%$185/sqft |
Source: | ||
| 6/25/2021 | Sold | $180,000+4.7%$128/sqft |
Source: | ||
| 4/15/2021 | Listed for sale | $172,000$122/sqft |
Source: | ||
| 4/15/2021 | Pending sale | $172,000$122/sqft |
Source: | ||
| 4/15/2021 | Listed for sale | $172,000$122/sqft |
Source: | ||
| 10/11/2020 | Listing removed | $172,000$122/sqft |
Source: Keller Williams Realty Syracuse #S1292598 Report a problem | ||
| 9/10/2020 | Listed for sale | $172,000+27.2%$122/sqft |
Source: Keller Williams Northern New York #S1292598 Report a problem | ||
| 10/9/2014 | Sold | $135,200+15.7%$96/sqft |
Source: Public Record Report a problem | ||
| 11/4/2011 | Listing removed | $116,900$83/sqft |
Source: isNowListed.com Report a problem | ||
| 11/3/2011 | Listed for sale | $116,900+3.2%$83/sqft |
Source: isNowListed.com Report a problem | ||
| 4/12/2011 | Sold | $113,300-1.1%$80/sqft |
Source: Public Record Report a problem | ||
| 10/23/2009 | Sold | $114,569+11.2%$81/sqft |
Source: Public Record Report a problem | ||
| 1/26/2006 | Sold | $103,000$73/sqft |
Source: Public Record Report a problem | ||
Public tax history
Public tax history
| Year | Property taxes | Tax assessment |
|---|---|---|
| 2024 | -- | $146,000 |
| 2023 | -- | $146,000 |
| 2022 | -- | $146,000 |
| 2021 | -- | $146,000 |
| 2020 | -- | $146,000 |
| 2019 | -- | $146,000 |
| 2018 | -- | $146,000 |
| 2017 | $2,864 | $146,000 |
| 2016 | -- | $146,000 +39% |
| 2015 | -- | $105,000 |
| 2014 | -- | $105,000 |
| 2013 | -- | $105,000 |
| 2012 | -- | $105,000 |
| 2011 | -- | $105,000 |
| 2010 | -- | $105,000 |
| 2009 | -- | $105,000 |
| 2008 | -- | $105,000 |
| 2007 | -- | $105,000 |
| 2006 | -- | $105,000 |
| 2005 | -- | $105,000 +32.4% |
| 2004 | -- | $79,300 |
| 2003 | -- | $79,300 +6.4% |
| 2002 | -- | $74,500 |
| 2001 | -- | $74,500 |
| 2000 | -- | $74,500 |
Find assessor info on the county website
BuyAbility℠ payment
Estimated monthly payment
Boost your down payment with 6% savings match
Earn up to a 6% match & get a competitive APY with a *. Zillow has partnered with to help get you home faster.
Learn more*Terms apply. Match provided by Foyer. Account offered by Pacific West Bank, Member FDIC.Climate risks
Neighborhood: 13634
Nearby schools
GreatSchools rating
- NADexter Elementary SchoolGrades: PK-2Distance: 6.3 mi
- 6/10General Brown Junior Senior High SchoolGrades: 7-12Distance: 7.2 mi
- 5/10Brownville SchoolGrades: 3-6Distance: 9.4 mi
Schools provided by the listing agent
- District: General Brown
Source: NYSAMLSs. This data may not be complete. We recommend contacting the local school district to confirm school assignments for this home.
- Loading
- Loading
