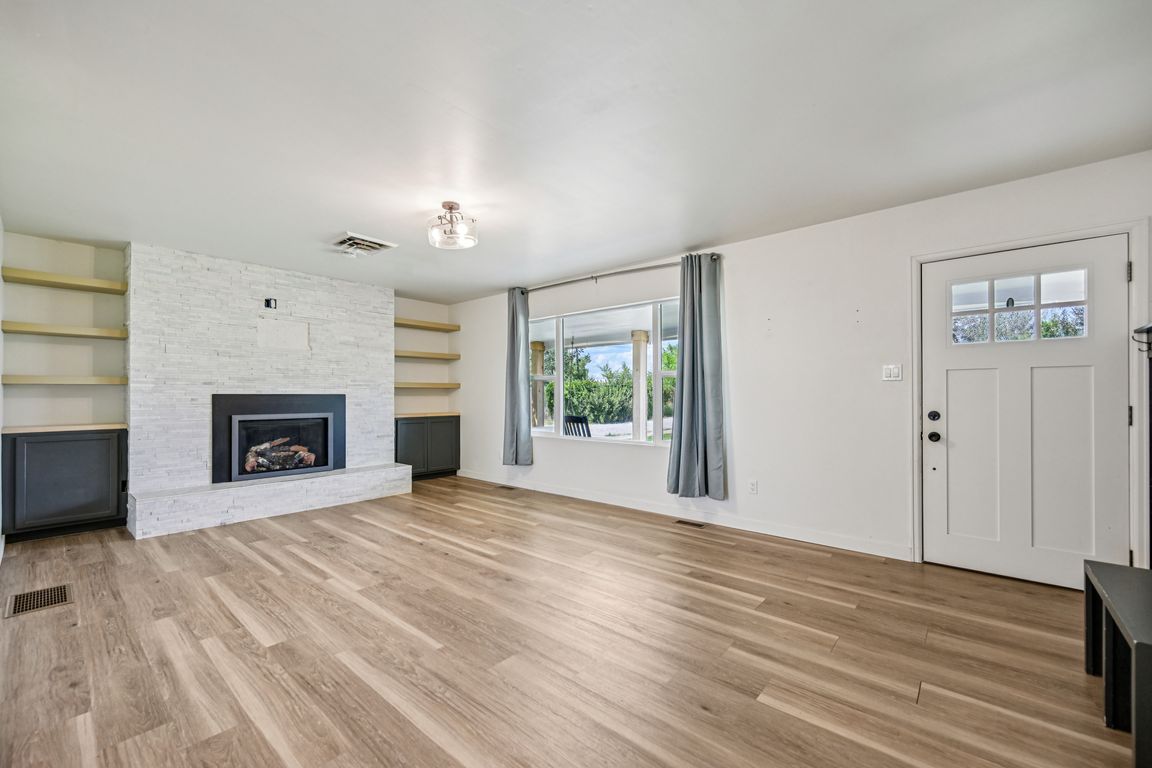
For salePrice cut: $199.99K (8/29)
$1,799,999
4beds
2,278sqft
10680 Dover St, Westminster, CO 80021
4beds
2,278sqft
Single family residence
Built in 1963
4.30 Acres
2 Garage spaces
$790 price/sqft
What's special
Buyers Financing fell through 2 days before closing. Buy This Home and We'll Buy Yours!* Welcome to 10680 Dover Street, a unique and versatile property ideal for homesteaders, multigenerational families, or anyone seeking space, flexibility, and functionality-all with sweeping mountain views in a prime Westminster location. This charming ...
- 107 days |
- 713 |
- 17 |
Source: My State MLS,MLS#: 11538906
Travel times
Living Room
Kitchen
Dining Room
Zillow last checked: 10 hours ago
Listing updated: August 29, 2025 at 02:12pm
Listed by:
William Watson 303-842-0836,
Your Home Sold Guaranteed Realty - Premier Partners
Source: My State MLS,MLS#: 11538906
Facts & features
Interior
Bedrooms & bathrooms
- Bedrooms: 4
- Bathrooms: 3
- Full bathrooms: 3
Rooms
- Room types: Breakfast Room, Family Room, First Floor Bathroom, First Floor Master Bedroom, Kitchen, Master Bedroom
Basement
- Area: 0
Heating
- Forced Air
Appliances
- Included: Dishwasher, Disposal, Dryer, Refrigerator, Microwave, Oven, Washer
Features
- Flooring: Vinyl
- Basement: Partial,Unfinished
- Number of fireplaces: 2
Interior area
- Total structure area: 2,278
- Total interior livable area: 2,278 sqft
- Finished area above ground: 2,278
Property
Parking
- Total spaces: 2
- Parking features: Detached
- Garage spaces: 2
Features
- Stories: 1
Lot
- Size: 4.3 Acres
Details
- Additional structures: Barn(s), Workshop
- Parcel number: 2910401007
- Lease amount: $0
Construction
Type & style
- Home type: SingleFamily
- Property subtype: Single Family Residence
Materials
- Frame
Condition
- New construction: No
- Year built: 1963
Utilities & green energy
- Electric: Amps(0)
- Water: Well
- Utilities for property: Naturl Gas Available
Community & HOA
Community
- Subdivision: Mandalay Gardens
HOA
- Has HOA: No
Location
- Region: Westminster
Financial & listing details
- Price per square foot: $790/sqft
- Tax assessed value: $366,285
- Annual tax amount: $4,630
- Date on market: 7/18/2025
- Date available: 07/24/2025