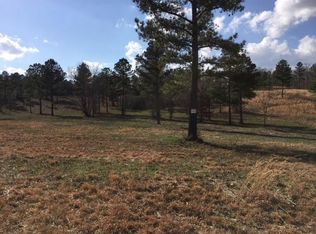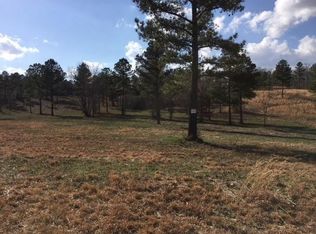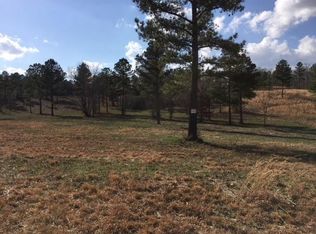This Custom Built Home is located on 5.56 acres with views of the Smoky Mtns! The Home offers Lifeproof Vinyl Plank flooring on the Main Level. Granite Tops throughout. The Great Room has a Gas Log Fireplace with a Stacked Stone Surround. The Kitchen has Granite Countertops; Soft Close Drawers, Pan Drawers, Appliance Garage, Double Roll Out Wastebasket, Gas Range, Stainless Steel Appliances, 2 Pantries. Owners Suite on Main. Walk In Closet. Owners Bath has a Tiled Shower and is connected to the Laundry Room. The Upper Level has Two Bedrooms with Walk In Closets, Doors to Floored Storage and a Full Bath. The home has a Central Vacuum System. Tankless Water Heater. Covered Front Porch. Large Screened Porch. Don't miss looking at the 24 x 24 Workshop! Termite Baiting System. You'll enjoy the privacy. Peaceful and quiet setting. Some restrictions regarding buildings and use of land. Square Footage is approximate. Buyer to Verify.
This property is off market, which means it's not currently listed for sale or rent on Zillow. This may be different from what's available on other websites or public sources.


