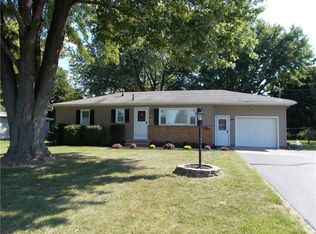Bright and spacious 3 bed 2 bath ranch close to all of Webster's shops, entertainment and restaurants. Includes Chefs kitchen that opens up to formal dining area and large family room with cozy gas fireplace! Master suite addition on back of property includes en suite spa like bath with stand up shower and jetted tub for your relaxation. Mechanical updates as follows: A/C in 2006, roof 2008, boiler 2009. Hot water Tank 2015, insulation 2012, and gas fireplace 2013.
This property is off market, which means it's not currently listed for sale or rent on Zillow. This may be different from what's available on other websites or public sources.
