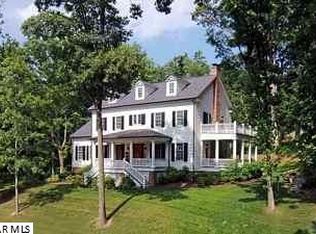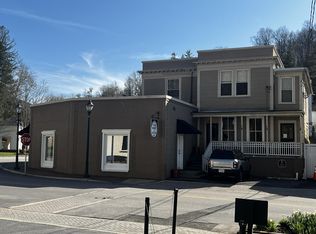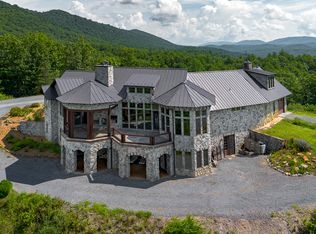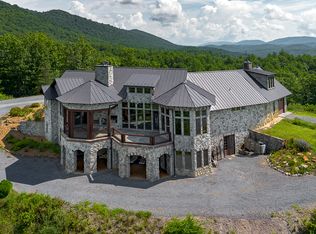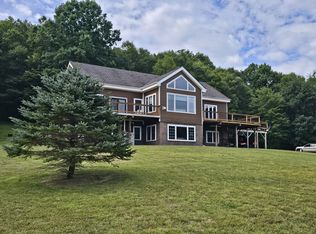Welcome to Overlook Manor. Located in Sheep Meadow at the Preserve, this estate is a few minutes commute to the Omni Homestead Resort. This sprawling 5 bedroom, 5.5 bath home is surrounded by almost 5.5 acres. There is endless potential as a second home, vacation rental or combination, as it is currently utilized as both a second home and successful vacation rental for income. The main level of this home has the perfect lay-out to entertain in the formal living room with gas log fireplace that is open to the dining room. A family room with custom built-ins and fireplace is perfect for lounging. The French country kitchen features a gas cooktop, subzero refrigerator, custom cabinetry and brick accents. A four seasons sunroom complete with wet bar area just off the kitchen. One of the many owners suite's on the main floor has it's own private bathroom. Three additional owner's suite, each with it's own bathroom and plenty of storage as well as a laundry room on the upper floor. An additional bedroom (current bunk room) and full bath has a separate staircase from the family room. Take in mountain views from the two level front porch or surround yourself with nature on the rear patio. Schedule your tour today and see for yourself!
For sale
$1,325,000
1068 Sheep Meadow Rd, Hot Springs, VA 24445
5beds
4,553sqft
Est.:
Single Family Residence
Built in 1930
5.31 Acres Lot
$-- Zestimate®
$291/sqft
$332/mo HOA
What's special
- 347 days |
- 1,140 |
- 30 |
Zillow last checked: 8 hours ago
Listing updated: January 14, 2026 at 06:29am
Listed by:
Kathleen Kellett-Ward 540-836-5897,
Long & Foster Real Estate, Inc.
Source: Bright MLS,MLS#: VABT2000030
Tour with a local agent
Facts & features
Interior
Bedrooms & bathrooms
- Bedrooms: 5
- Bathrooms: 6
- Full bathrooms: 5
- 1/2 bathrooms: 1
- Main level bathrooms: 2
- Main level bedrooms: 1
Rooms
- Room types: Living Room, Dining Room, Primary Bedroom, Kitchen, Family Room, Bedroom 1, Sun/Florida Room, Primary Bathroom, Full Bath, Half Bath
Primary bedroom
- Level: Main
- Area: 252 Square Feet
- Dimensions: 14 X 18
Primary bedroom
- Level: Upper
- Area: 350 Square Feet
- Dimensions: 14 X 25
Primary bedroom
- Level: Upper
- Area: 196 Square Feet
- Dimensions: 14 X 14
Primary bedroom
- Level: Upper
- Area: 270 Square Feet
- Dimensions: 15 X 18
Bedroom 1
- Level: Upper
- Area: 294 Square Feet
- Dimensions: 14 X 21
Primary bathroom
- Level: Main
Primary bathroom
- Level: Upper
- Area: 120 Square Feet
- Dimensions: 10 X 12
Primary bathroom
- Level: Upper
- Area: 56 Square Feet
- Dimensions: 7 X 8
Primary bathroom
- Level: Upper
- Area: 120 Square Feet
- Dimensions: 10 X 12
Dining room
- Level: Main
- Area: 224 Square Feet
- Dimensions: 14 X 16
Family room
- Level: Main
- Area: 400 Square Feet
- Dimensions: 16 X 25
Other
- Level: Upper
Half bath
- Level: Main
Kitchen
- Level: Main
- Area: 192 Square Feet
- Dimensions: 12 X 16
Living room
- Level: Main
- Area: 672 Square Feet
- Dimensions: 21 X 32
Other
- Level: Main
- Area: 420 Square Feet
- Dimensions: 14 X 30
Heating
- Heat Pump, Propane
Cooling
- Central Air, Electric
Appliances
- Included: Dishwasher, Microwave, Oven, Oven/Range - Gas, Refrigerator, Water Heater
- Laundry: Hookup
Features
- Built-in Features, Bathroom - Walk-In Shower, Entry Level Bedroom, Soaking Tub
- Flooring: Carpet, Ceramic Tile, Hardwood
- Has basement: No
- Number of fireplaces: 2
Interior area
- Total structure area: 4,553
- Total interior livable area: 4,553 sqft
- Finished area above ground: 4,553
- Finished area below ground: 0
Property
Parking
- Total spaces: 2
- Parking features: Garage Faces Side, Detached
- Garage spaces: 2
- Details: Garage Sqft: 912
Accessibility
- Accessibility features: None
Features
- Levels: Two
- Stories: 2
- Patio & porch: Porch
- Exterior features: Balcony
- Pool features: Community
Lot
- Size: 5.31 Acres
- Features: Landscaped, Private
Details
- Additional structures: Above Grade, Below Grade
- Parcel number: 72I1102
- Zoning: R-2
- Special conditions: Standard
Construction
Type & style
- Home type: SingleFamily
- Architectural style: Traditional
- Property subtype: Single Family Residence
Materials
- Frame
- Foundation: Stone
- Roof: Slate
Condition
- New construction: No
- Year built: 1930
Utilities & green energy
- Sewer: Public Sewer
- Water: Public
Community & HOA
Community
- Subdivision: Homestead
HOA
- Has HOA: Yes
- Amenities included: Fitness Center, Pool, Jogging Path, Clubhouse
- HOA fee: $3,987 annually
Location
- Region: Hot Springs
Financial & listing details
- Price per square foot: $291/sqft
- Tax assessed value: $1,249,000
- Annual tax amount: $7,494
- Date on market: 3/7/2025
- Listing agreement: Exclusive Right To Sell
- Ownership: Fee Simple
Estimated market value
Not available
Estimated sales range
Not available
$3,248/mo
Price history
Price history
| Date | Event | Price |
|---|---|---|
| 9/10/2025 | Price change | $1,325,000-15.9%$291/sqft |
Source: | ||
| 7/28/2025 | Pending sale | $1,575,000$346/sqft |
Source: | ||
| 3/4/2025 | Price change | $1,575,000-1.6%$346/sqft |
Source: | ||
| 10/31/2024 | Listed for sale | $1,600,000-17.9%$351/sqft |
Source: | ||
| 1/1/2023 | Listing removed | -- |
Source: | ||
Public tax history
Public tax history
| Year | Property taxes | Tax assessment |
|---|---|---|
| 2024 | $7,494 | $1,249,000 |
| 2023 | $7,494 +9.1% | $1,249,000 |
| 2022 | $6,870 +10.4% | $1,249,000 +10.4% |
Find assessor info on the county website
BuyAbility℠ payment
Est. payment
$7,193/mo
Principal & interest
$6419
Property taxes
$442
HOA Fees
$332
Climate risks
Neighborhood: 24445
Nearby schools
GreatSchools rating
- 6/10Valley Elementary SchoolGrades: PK-7Distance: 1 mi
- 7/10Bath County High SchoolGrades: 8-12Distance: 2.3 mi
- 6/10Millboro Elementary SchoolGrades: PK-7Distance: 11.3 mi
Schools provided by the listing agent
- Elementary: Valley
- High: Bath County
- District: Bath County Public Schools
Source: Bright MLS. This data may not be complete. We recommend contacting the local school district to confirm school assignments for this home.
- Loading
- Loading
