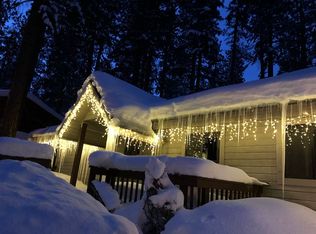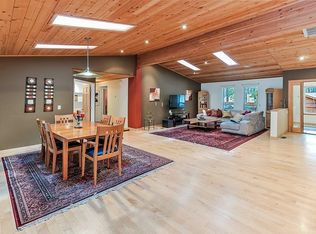Sold for $2,195,000
$2,195,000
1068 Sawmill Rd, Incline Village, NV 89451
5beds
2,288sqft
Single Family Residence
Built in 1975
0.41 Acres Lot
$2,535,400 Zestimate®
$959/sqft
$6,308 Estimated rent
Home value
$2,535,400
$2.18M - $3.02M
$6,308/mo
Zestimate® history
Loading...
Owner options
Explore your selling options
What's special
Great value a few blocks above Lake Tahoe and Incline's exceptional recreational amenities. Close proximity to the Hyatt, and Lakeshore Blvd pedestrian/bike paths. Interior sparkles with "newness", recently updated with
sleek luxury vinyl plank flooring, fresh paint, new bathrooms, kitchen fixtures, appliances and Formica counter tops. Residence sits on .41 acre with a huge backyard. Level entry into the living room perfect for hanging out by the wood burning fireplace. The main level flows into the dining room, kitchen, laundry room with easy access from the one car garage. Additional storage area behind the garage. Two of the five bedrooms, and one of the three full baths are on the main level offering flexibility for office, den or gym. The upper level, has 3 bedrooms including primary suite with walk-in closet, additional full bath plus a play room/den. Lives larger than expected and can comfortably accommodate a crowd. Opportunity to move in now and enjoy, or remodel/develop.
Zillow last checked: 8 hours ago
Listing updated: May 28, 2024 at 02:58pm
Listed by:
Kerry Donovan BS.52696 775-750-2190,
Chase International,
Megan Warren NVBS.143530 775-303-2672,
Chase International
Bought with:
Tracy Johnston, B.0143524
Compass
Source: INCMLS,MLS#: 1015369 Originating MLS: Incline Village Board of Realtors
Originating MLS: Incline Village Board of Realtors
Facts & features
Interior
Bedrooms & bathrooms
- Bedrooms: 5
- Bathrooms: 3
- Full bathrooms: 3
- Main level bedrooms: 2
Heating
- Baseboard, Electric, Forced Air
Appliances
- Included: Dryer, Dishwasher, Electric Range, Refrigerator, Washer
- Laundry: Laundry in Utility Room, Main Level, Laundry Room
Features
- Breakfast Bar
- Flooring: Hardwood
- Number of fireplaces: 1
- Fireplace features: One
Interior area
- Total interior livable area: 2,288 sqft
Property
Parking
- Total spaces: 1
- Parking features: One Car Garage
- Garage spaces: 1
Features
- Stories: 2
- Has view: Yes
- View description: Trees/Woods
Lot
- Size: 0.41 Acres
- Features: Level
- Topography: Level
Details
- Parcel number: 13016309
- Zoning description: Single Family Residential
Construction
Type & style
- Home type: SingleFamily
- Architectural style: Traditional
- Property subtype: Single Family Residence
Materials
- Frame
- Roof: Composition,Pitched
Condition
- Year built: 1975
Community & neighborhood
Location
- Region: Incline Village
Other
Other facts
- Listing agreement: Exclusive Right To Sell
- Listing terms: Cash
Price history
| Date | Event | Price |
|---|---|---|
| 5/28/2024 | Sold | $2,195,000$959/sqft |
Source: | ||
| 4/28/2024 | Contingent | $2,195,000$959/sqft |
Source: | ||
| 4/24/2024 | Listed for sale | $2,195,000+77.3%$959/sqft |
Source: | ||
| 8/31/2020 | Sold | $1,238,000-1%$541/sqft |
Source: | ||
| 7/22/2020 | Pending sale | $1,250,000$546/sqft |
Source: Lakeshore Realty #1006860 Report a problem | ||
Public tax history
| Year | Property taxes | Tax assessment |
|---|---|---|
| 2025 | $6,556 +2.7% | $302,994 +4.9% |
| 2024 | $6,384 -2.3% | $288,749 +6.1% |
| 2023 | $6,536 +2.6% | $272,233 +14.6% |
Find assessor info on the county website
Neighborhood: 89451
Nearby schools
GreatSchools rating
- 6/10Incline Elementary SchoolGrades: PK-5Distance: 1.2 mi
- 5/10Incline Middle SchoolGrades: 6-8Distance: 0.8 mi
- 8/10Incline High SchoolGrades: 9-12Distance: 1.4 mi

