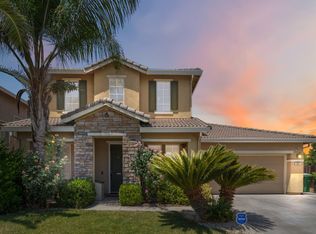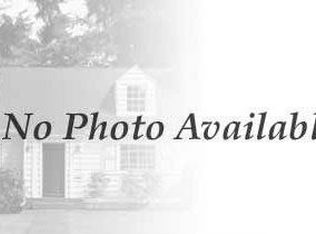Sold for $395,000 on 08/05/25
$395,000
1068 San Ramon Ave, Madera, CA 93637
3beds
2baths
1,680sqft
Residential, Single Family Residence
Built in 2006
5,227.2 Square Feet Lot
$391,200 Zestimate®
$235/sqft
$2,315 Estimated rent
Home value
$391,200
$336,000 - $454,000
$2,315/mo
Zestimate® history
Loading...
Owner options
Explore your selling options
What's special
Built in 2006. Gem of the neighborhood. Original owners, many contractor upgrades. Owned solar. washer and dryer included. Water heater is two years old. Mature landscaping with mature fruit trees including fig, grapefruit and an ornamental peach. A grape arbor with hanging Vines covers the patio and there is a raised bed vegetable garden. Located on a nice quiet street the home features 3bed/2bath, great room plus living room w/gas fireplace. The beautiful kitchen is open to the living room and features wood cabinetry, granite counters, breakfast bar and tile flooring. Master suite with sliding doors to patio and giant walk-in closet. Master bath has separate jetted tub and shower. Ceiling fans throughout and a hallway office.
Zillow last checked: 8 hours ago
Listing updated: August 15, 2025 at 02:41pm
Listed by:
Anne Bishop DRE #01849384 559-803-9203,
Oz Realty
Bought with:
Caprice Parry, DRE #02103350
Iron Key Real Estate
Source: Fresno MLS,MLS#: 628271Originating MLS: Fresno MLS
Facts & features
Interior
Bedrooms & bathrooms
- Bedrooms: 3
- Bathrooms: 2
Primary bedroom
- Area: 0
- Dimensions: 0 x 0
Bedroom 1
- Area: 0
- Dimensions: 0 x 0
Bedroom 2
- Area: 0
- Dimensions: 0 x 0
Bedroom 3
- Area: 0
- Dimensions: 0 x 0
Bedroom 4
- Area: 0
- Dimensions: 0 x 0
Bathroom
- Features: Tub/Shower, Shower, Tub
Dining room
- Area: 0
- Dimensions: 0 x 0
Family room
- Area: 0
- Dimensions: 0 x 0
Kitchen
- Features: Breakfast Bar, Pantry
- Area: 0
- Dimensions: 0 x 0
Living room
- Area: 0
- Dimensions: 0 x 0
Basement
- Area: 0
Heating
- Has Heating (Unspecified Type)
Cooling
- Central Air
Appliances
- Included: Built In Range/Oven, Gas Appliances, Disposal, Dishwasher, Microwave
- Laundry: Inside
Features
- Windows: Double Pane Windows
- Basement: None
- Number of fireplaces: 1
Interior area
- Total structure area: 1,680
- Total interior livable area: 1,680 sqft
Property
Parking
- Total spaces: 2
- Parking features: Garage - Attached
- Attached garage spaces: 2
Features
- Levels: One
- Stories: 1
- Patio & porch: Covered
- Spa features: Bath
Lot
- Size: 5,227 sqft
- Features: Urban, Sprinklers In Front, Sprinklers In Rear
Details
- Parcel number: 012372019000
Construction
Type & style
- Home type: SingleFamily
- Property subtype: Residential, Single Family Residence
Materials
- Stucco
- Foundation: Concrete
- Roof: Tile
Condition
- Year built: 2006
Utilities & green energy
- Sewer: Septic Tank
- Utilities for property: Public Utilities
Community & neighborhood
Location
- Region: Madera
HOA & financial
Other financial information
- Total actual rent: 0
Other
Other facts
- Listing agreement: Exclusive Right To Sell
Price history
| Date | Event | Price |
|---|---|---|
| 8/29/2025 | Listing removed | $2,300$1/sqft |
Source: Zillow Rentals Report a problem | ||
| 8/19/2025 | Price change | $2,300-7.8%$1/sqft |
Source: Zillow Rentals Report a problem | ||
| 8/12/2025 | Listed for rent | $2,495$1/sqft |
Source: Zillow Rentals Report a problem | ||
| 8/5/2025 | Sold | $395,000$235/sqft |
Source: Fresno MLS #628271 Report a problem | ||
| 7/16/2025 | Pending sale | $395,000$235/sqft |
Source: Fresno MLS #628271 Report a problem | ||
Public tax history
| Year | Property taxes | Tax assessment |
|---|---|---|
| 2025 | $4,372 -1.4% | $376,500 +1.2% |
| 2024 | $4,436 +2.9% | $372,000 +2.1% |
| 2023 | $4,311 +20.3% | $364,500 +17% |
Find assessor info on the county website
Neighborhood: 93637
Nearby schools
GreatSchools rating
- 4/10Parkwood Elementary SchoolGrades: K-6Distance: 0.3 mi
- 4/10Martin Luther King Jr. Middle SchoolGrades: 7-8Distance: 2.1 mi
- 4/10Madera South High SchoolGrades: 9-12Distance: 0.9 mi
Schools provided by the listing agent
- Elementary: Parkwood
- Middle: Thomas Jefferson
- High: Madera
Source: Fresno MLS. This data may not be complete. We recommend contacting the local school district to confirm school assignments for this home.

Get pre-qualified for a loan
At Zillow Home Loans, we can pre-qualify you in as little as 5 minutes with no impact to your credit score.An equal housing lender. NMLS #10287.

