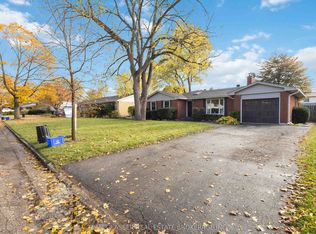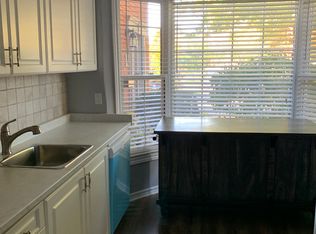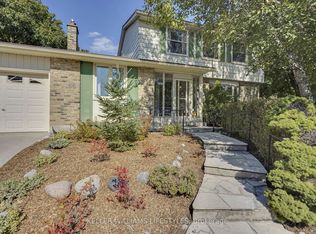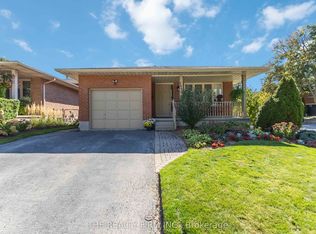Enter into the spacious which features direct access to garage, powder room and main floor office/bedroom. The upper level includes living room with large front window and gas fireplace; dining room with hardwood floors, and open to the kitchen; kitchen with updated cabinetry, granite countertops, skylight and direct access to the backyard. The third level consists of 5-piece main bathroom and three generous bedrooms including master with his and her closets. The fully finished basement features cozy family room and generous and updated laundry/bathroom. Large private yard with patio. Hard wood flooring throughout most of the home. Close to schools, shopping, LTC and more.
This property is off market, which means it's not currently listed for sale or rent on Zillow. This may be different from what's available on other websites or public sources.



