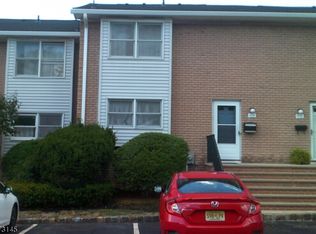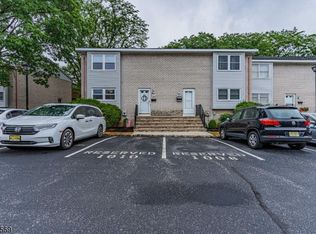
Closed
Street View
$370,000
1068 Robin Rd, Hillsborough Twp., NJ 08844
2beds
3baths
--sqft
Single Family Residence
Built in 1985
-- sqft lot
$376,600 Zestimate®
$--/sqft
$2,620 Estimated rent
Home value
$376,600
$346,000 - $410,000
$2,620/mo
Zestimate® history
Loading...
Owner options
Explore your selling options
What's special
Zillow last checked: 12 hours ago
Listing updated: August 27, 2025 at 06:32am
Listed by:
Mark Kot 908-685-0700,
Re/Max Preferred Professionals
Bought with:
David Anthony Giron
Exp Realty, LLC
Source: GSMLS,MLS#: 3968962
Price history
| Date | Event | Price |
|---|---|---|
| 8/22/2025 | Sold | $370,000-1.3% |
Source: | ||
| 7/25/2025 | Pending sale | $375,000 |
Source: | ||
| 7/16/2025 | Price change | $375,000-6.2% |
Source: | ||
| 6/12/2025 | Listed for sale | $399,900+263.5% |
Source: | ||
| 12/17/1999 | Sold | $110,000 |
Source: Public Record Report a problem | ||
Public tax history
| Year | Property taxes | Tax assessment |
|---|---|---|
| 2025 | $6,990 +8.5% | $335,100 +8.5% |
| 2024 | $6,444 | $308,900 |
Find assessor info on the county website
Neighborhood: 08844
Nearby schools
GreatSchools rating
- 5/10Auten Road Intermediate SchoolGrades: 5-6Distance: 1.1 mi
- 7/10Hillsborough Middle SchoolGrades: 7-8Distance: 0.3 mi
- 8/10Hillsborough High SchoolGrades: 9-12Distance: 1.7 mi

Get pre-qualified for a loan
At Zillow Home Loans, we can pre-qualify you in as little as 5 minutes with no impact to your credit score.An equal housing lender. NMLS #10287.
Sell for more on Zillow
Get a free Zillow Showcase℠ listing and you could sell for .
$376,600
2% more+ $7,532
With Zillow Showcase(estimated)
$384,132