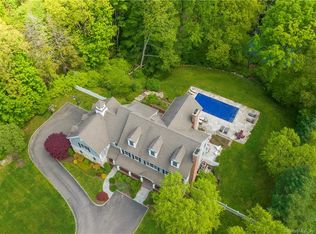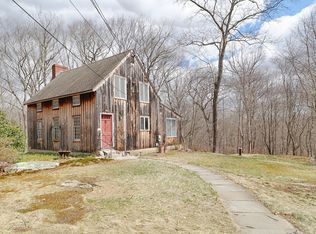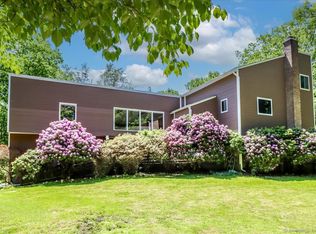From the moment you drive through the stone pillars this house draws you in. Impeccable design, open concept flow, hardwood floors, exceptional millwork & exquisite views of the saltwater pool, private pond & conservation land beyond create a haven of relaxation. You can even take the elevator from the spectacular walk-out lower level to the sublime great room on the second floor & every space in between. Rooms incl formal Living & Dining Rms; 2 Powder Rooms; Mudroom; fabulous Home Office offering tucked-away privacy; expansive, gourmet kitchen w/large Carrera marble island, sumptuous white cabinetry, prof appliances & wine fridge; Breakfast Rm & fabulous, vaulted Family Rm w/impressive floor-to-ceiling fieldstone fireplace. All rooms walk out to the expansive deck, patio & pool beyond. Upstairs, the Master Suite is cozy w/a gas fireplace, spacious full bath & incredible dressing room. 3 add'l BRS have Jack & Jill baths & WIC. A large Great Room has a cupola & exposed beams. TheLL evokes a city loft feel w/exposed piping & ventilator runs. Acting as the pool house, it incl a kitchenette w/wine cooler, full bath, games area, huge island seating 10 & an exercise area + built-in bunks. The yard incl a gunite, heated, saltwater pool & spa, separate covered gazebo & private, aerated pond perfect for skating. Paths crisscross through the wooded area of the property to the conservation land beyond. Truly a private paradise only an hour from NYC & to all points north or south!
This property is off market, which means it's not currently listed for sale or rent on Zillow. This may be different from what's available on other websites or public sources.


