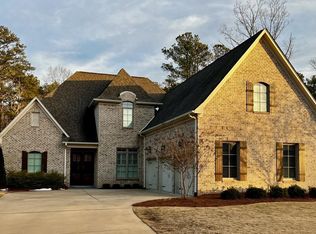Wesley plan is coming with 5 bedrooms! There will be 3 bedrooms on the main level and 2 bedrooms and a Giant bonus room upstairs. Plenty of room for all. This home will be built on a slab on this lot with a 3 car garage. Aluminum clad windows and 4 side brick. Covered patio included. Stainless appliances and granite counters in the kitchen are standard as are granite counters in the bathrooms as well as granite top of tub and tiled showers. Sanded and finished wood floors on stairs, foyer, formal dining room, living room, hallway and kitchen. Kitchen will be changed to an open kitchen with island and eating area plus we have formal dining rooms in many of our plans. 3 car garage. We can also build this home plan on a basement on a different lot and have 4 garages with 2 on the main level and 2 in the basement. See agent for details
This property is off market, which means it's not currently listed for sale or rent on Zillow. This may be different from what's available on other websites or public sources.
