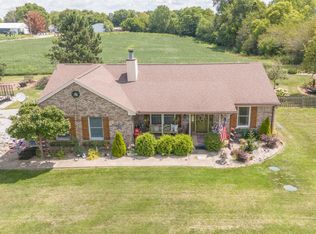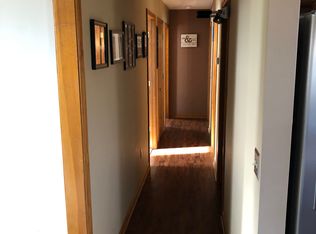Sold for $380,000
$380,000
1068 N Tecumseh Rd, Springfield, OH 45504
3beds
2,120sqft
Single Family Residence
Built in 2005
4.25 Acres Lot
$423,400 Zestimate®
$179/sqft
$2,287 Estimated rent
Home value
$423,400
$402,000 - $445,000
$2,287/mo
Zestimate® history
Loading...
Owner options
Explore your selling options
What's special
Here’s the one you’ve been waiting for to pop up! A nice country setting with over 4 acres, yet still convenient to town. So many homes today on acreage are just sitting in the middle of a bare, flat field. This one has character and privacy with about half of this rolling lot being wooded. The current owner had this home built and has kept it in great shape. A covered porch and side load garage add to the curb appeal. The generous living room gets plenty of natural light and has a great view of the lot via its 5 windows and sliding glass doors. High quality Andersen wood windows throughout. There is a free standing wood stove to knock the chill off during the coldest days. The spacious kitchen is open to the living room and features a convenient breakfast bar, granite tile countertops, stone backsplash and slate flooring. The dishwasher is new this year. There is a formal dining room as well. A half bath sits on the first floor adjacent to the laundry room which has a handy utility sink. The owner’s suite has an attached bath and large walk-in closet. You’ll love the potential to expand the finished area of this home with the walkout basement. It’s plumbed for a half bath too. There is a shed out back to handle extra storage needs. Don’t miss the extra work area in the 2 car garage. Kinetico water softener. Copy this link for a walk through video tour https://bit.ly/3vpbDsX Be sure to put this one on your list to see.
Zillow last checked: 8 hours ago
Listing updated: April 19, 2024 at 11:30am
Listed by:
David Campbell (937)434-7600,
Coldwell Banker Heritage
Bought with:
Chrissie Pennington, 2019001333
Glasshouse Realty Group
Source: DABR MLS,MLS#: 904458 Originating MLS: Dayton Area Board of REALTORS
Originating MLS: Dayton Area Board of REALTORS
Facts & features
Interior
Bedrooms & bathrooms
- Bedrooms: 3
- Bathrooms: 3
- Full bathrooms: 2
- 1/2 bathrooms: 1
- Main level bathrooms: 1
Primary bedroom
- Level: Second
- Dimensions: 17 x 12
Bedroom
- Level: Second
- Dimensions: 13 x 11
Bedroom
- Level: Second
- Dimensions: 13 x 11
Dining room
- Level: Main
- Dimensions: 13 x 13
Entry foyer
- Level: Main
- Dimensions: 8 x 6
Laundry
- Level: Main
- Dimensions: 7 x 7
Living room
- Level: Main
- Dimensions: 21 x 17
Loft
- Level: Second
- Dimensions: 7 x 6
Heating
- Forced Air, Propane
Cooling
- Central Air
Appliances
- Included: Dishwasher, Range, Refrigerator, Water Softener, Electric Water Heater
Features
- Granite Counters, Kitchen/Family Room Combo, Pantry, Walk-In Closet(s)
- Windows: Double Pane Windows, Wood Frames
- Basement: Unfinished,Walk-Out Access
- Number of fireplaces: 1
- Fireplace features: One, Stove, Wood Burning
Interior area
- Total structure area: 2,120
- Total interior livable area: 2,120 sqft
Property
Parking
- Total spaces: 2
- Parking features: Attached, Garage, Two Car Garage, Garage Door Opener, Storage
- Attached garage spaces: 2
Features
- Levels: Two
- Stories: 2
- Patio & porch: Porch
- Exterior features: Porch, Storage, Propane Tank - Leased
Lot
- Size: 4.25 Acres
- Dimensions: 4.25 acre
Details
- Additional structures: Shed(s)
- Parcel number: 0100600029000170
- Zoning: Residential
- Zoning description: Residential
Construction
Type & style
- Home type: SingleFamily
- Property subtype: Single Family Residence
Materials
- Vinyl Siding
Condition
- Year built: 2005
Utilities & green energy
- Sewer: Septic Tank
- Water: Well
- Utilities for property: Septic Available, Water Available
Community & neighborhood
Location
- Region: Springfield
- Subdivision: Mrs
Other
Other facts
- Listing terms: Conventional,FHA,VA Loan
Price history
| Date | Event | Price |
|---|---|---|
| 4/19/2024 | Sold | $380,000+1.3%$179/sqft |
Source: | ||
| 3/21/2024 | Pending sale | $375,000$177/sqft |
Source: DABR MLS #904458 Report a problem | ||
| 3/19/2024 | Listed for sale | $375,000+581.8%$177/sqft |
Source: DABR MLS #904458 Report a problem | ||
| 8/31/2004 | Sold | $55,000$26/sqft |
Source: Public Record Report a problem | ||
Public tax history
| Year | Property taxes | Tax assessment |
|---|---|---|
| 2024 | $4,960 +2.7% | $100,480 |
| 2023 | $4,829 -0.2% | $100,480 |
| 2022 | $4,838 +20.8% | $100,480 +32.2% |
Find assessor info on the county website
Neighborhood: 45504
Nearby schools
GreatSchools rating
- 8/10Donnelsville Elementary SchoolGrades: 2-5Distance: 2.2 mi
- 3/10Tecumseh High SchoolGrades: 8-12Distance: 4.8 mi
- 6/10Tecumseh Middle SchoolGrades: 5-8Distance: 5.1 mi
Schools provided by the listing agent
- District: Tecumseh
Source: DABR MLS. This data may not be complete. We recommend contacting the local school district to confirm school assignments for this home.
Get pre-qualified for a loan
At Zillow Home Loans, we can pre-qualify you in as little as 5 minutes with no impact to your credit score.An equal housing lender. NMLS #10287.

