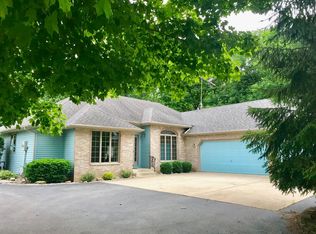Closed
$460,000
1068 N County Line Rd, Westville, IN 46391
4beds
3,251sqft
Single Family Residence
Built in 1996
2.06 Acres Lot
$514,000 Zestimate®
$141/sqft
$3,119 Estimated rent
Home value
$514,000
$488,000 - $540,000
$3,119/mo
Zestimate® history
Loading...
Owner options
Explore your selling options
What's special
The pride of the owners is definitely reflected in this home! This bi-level 3204 sq/ft with 4 brs, 3 bths, & pool with 2.05 Arce. This propertyhas an attached two-car heated garage plus an oversized pole barn withelectric 110 amp. It has the potential for a combination of cars & recreational vehicles or a Workshop.From the moment you walk in, you will love the large entryway with vaulted ceilings. Spacious kitchen offers granite countertops, tiled backsplash, soft close doors & drawers, & stainless steel appliances. A formaldining and living room. MBR has a new vanity & top, a vaulted ceiling with a walk-in closet, & a private deck. Down the hall is the second br & updated full bath. Lower level provides tons of space for relaxing, recreation, or entertaining: a cozy rec room with wood burning stove, two additional bedrooms, an updated bathroom, & laundry room.There is a tremendously large outdoor space for entertaining, & a lovely composite deck area for summer parties.
Zillow last checked: 8 hours ago
Listing updated: February 28, 2024 at 02:56pm
Listed by:
Crystal Soliday,
@properties/Christie's Intl RE 219-531-2288
Bought with:
Terry Voltz
Coldwell Banker Market Connect
Source: NIRA,MLS#: 528481
Facts & features
Interior
Bedrooms & bathrooms
- Bedrooms: 4
- Bathrooms: 3
- Full bathrooms: 3
Primary bedroom
- Area: 351
- Dimensions: 27 x 13
Bedroom 2
- Area: 130
- Dimensions: 10 x 13
Bedroom 3
- Area: 169
- Dimensions: 13 x 13
Bedroom 4
- Area: 132
- Dimensions: 12 x 11
Bathroom
- Description: Full
Bathroom
- Description: Full
Bathroom
- Description: Full
Bonus room
- Area: 702
- Dimensions: 26 x 27
Kitchen
- Area: 156
- Dimensions: 13 x 12
Laundry
- Dimensions: 13 x 8
Living room
- Area: 286
- Dimensions: 13 x 22
Other
- Dimensions: 9 x 11
Heating
- Forced Air, Natural Gas, Wood Stove
Appliances
- Included: Exhaust Fan, Microwave, Portable Dishwasher, Refrigerator, Water Softener Owned
Features
- Cathedral Ceiling(s), Vaulted Ceiling(s), Wet Bar
- Windows: Skylight(s)
- Basement: Crawl Space,Sump Pump
- Number of fireplaces: 1
- Fireplace features: Lower Level, Wood Burning Stove
Interior area
- Total structure area: 3,251
- Total interior livable area: 3,251 sqft
- Finished area above ground: 1,864
Property
Parking
- Total spaces: 2
- Parking features: Attached, Garage Door Opener
- Attached garage spaces: 2
Features
- Levels: Bi-Level
- Patio & porch: Deck, Patio
- Exterior features: Other
- Pool features: Above Ground
- Frontage length: 320
Lot
- Size: 2.06 Acres
- Dimensions: 320 x 272
- Features: Landscaped, Level, Open Lot, Wooded
Details
- Parcel number: 640712276008000005
Construction
Type & style
- Home type: SingleFamily
- Property subtype: Single Family Residence
Condition
- New construction: No
- Year built: 1996
Utilities & green energy
- Sewer: Septic Tank
- Water: Well
- Utilities for property: Cable Available, Electricity Available, Natural Gas Available
Community & neighborhood
Security
- Security features: Security System
Location
- Region: Westville
- Subdivision: None
HOA & financial
HOA
- Has HOA: No
Other
Other facts
- Listing agreement: Exclusive Right To Sell
- Listing terms: Cash,Conventional,FHA,VA Loan
Price history
| Date | Event | Price |
|---|---|---|
| 5/12/2023 | Sold | $460,000+2.4%$141/sqft |
Source: | ||
| 4/15/2023 | Contingent | $449,000$138/sqft |
Source: | ||
| 4/13/2023 | Listed for sale | $449,000+132.8%$138/sqft |
Source: | ||
| 9/14/1999 | Sold | $192,900$59/sqft |
Source: | ||
Public tax history
| Year | Property taxes | Tax assessment |
|---|---|---|
| 2024 | -- | $479,700 +14.6% |
| 2023 | $3,366 +18.5% | $418,500 +6.4% |
| 2022 | $2,841 +9.9% | $393,300 +13.4% |
Find assessor info on the county website
Neighborhood: 46391
Nearby schools
GreatSchools rating
- 10/10Jackson Elementary SchoolGrades: K-4Distance: 3.6 mi
- 1/10Trojan Virtual AcademyGrades: 1-12Distance: 6.8 mi
- 9/10Chesterton Senior High SchoolGrades: 9-12Distance: 6.9 mi

Get pre-qualified for a loan
At Zillow Home Loans, we can pre-qualify you in as little as 5 minutes with no impact to your credit score.An equal housing lender. NMLS #10287.
