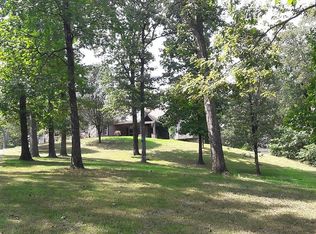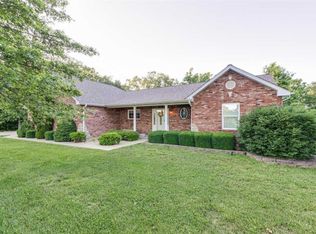Its Time To Spoil Yourself ! Spacious custom ranch with all the upgrades imaginable on 7 acres, breathtaking views, wildlife abundant.Grand entry foyer,12 foot ceilings entire main level,hardwood floors,wood burning fireplace,divided floor plan.Chefs kitchen,custom cabs,granite counters, double oven, slate tile floors w/a Breakfast room, separate dining room.Large covered deck W/ amazing view.Spacious master suite,huge his & hers Walk in closets,jet tub,custom walk in shower, double sinks.Other 2 bdrms are large,one has private entrance to main bathroom.Custom features,2x6 outer walls,central vac system,24 x 38 garage w/10doors & workshop ,zoned HVAC,2 water heaters,Anderson windows,main laundry.Lower level 9ft pour,safe room to ride the storms out,400 amp service,rough ins for 2 baths,casement windows for a 4th bdrm & family room,walk out to a concrete patio a pre-designated pool area for an in ground pool.New roof 2019.Home warranty included!Public Open House Sunday 9/8 1:00-3:00!
This property is off market, which means it's not currently listed for sale or rent on Zillow. This may be different from what's available on other websites or public sources.

