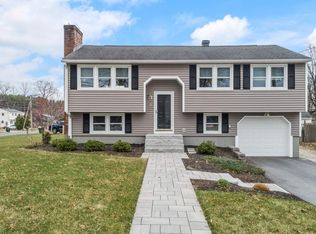Closed
Listed by:
Anthony Weatherbee,
BHHS Verani Bedford Phone:603-520-7476
Bought with: Don Ally Realty LLC
$555,000
1068 Mammoth Road, Manchester, NH 03104
3beds
2,244sqft
Single Family Residence
Built in 1989
0.31 Acres Lot
$557,700 Zestimate®
$247/sqft
$3,185 Estimated rent
Home value
$557,700
$519,000 - $597,000
$3,185/mo
Zestimate® history
Loading...
Owner options
Explore your selling options
What's special
Welcome to 1068 Mammoth Road! This property has been maintained and lovingly cared for by the same owners for 30 years. The first floor boasts a large kitchen and dining area complete with stainless steel appliances and disposal, a large living room with a pellet stove and hardwood floor, and a recently replaced bathroom with a high-end shower. Upstairs there are three bedrooms with large closets and built in storage, an updated bathroom, and accessible attic ready for storage. The heated, finished basement has a large recreation room, bonus room, and utility area with laundry and outside access. Outside you will find mature landscaping and plenty of flat, useable space in both the front and back yards. The backyard has a large, composite deck next to a 27-foot heated pool, a tented patio, a tool shed and a sandbox, all surrounded by a fence on four sides. The house also boasts a separate meter for the irrigation system, a newer boiler and water heater, and generator hookup, all for your peace of mind. The location is close to skiing, a golf course, numerous parks and trails, and is only a short drive to all the downtown amenities such as restaurants and shopping. About an hour drive away from Boston, Portsmouth, the Lakes Region, or the White Mountains, there will always be something to do or a place to see nearby. This property is easy to enjoy and is ready for you to make it your new home!
Zillow last checked: 8 hours ago
Listing updated: November 24, 2025 at 09:28am
Listed by:
Anthony Weatherbee,
BHHS Verani Bedford Phone:603-520-7476
Bought with:
Kristen Ally-Maloof
Don Ally Realty LLC
Source: PrimeMLS,MLS#: 5066168
Facts & features
Interior
Bedrooms & bathrooms
- Bedrooms: 3
- Bathrooms: 2
- Full bathrooms: 1
- 3/4 bathrooms: 1
Heating
- Natural Gas, Pellet Stove, Baseboard
Cooling
- None
Appliances
- Included: Dishwasher, Disposal, Dryer, Microwave, Gas Range, Refrigerator, Washer, Natural Gas Water Heater
Features
- Kitchen Island
- Flooring: Carpet, Ceramic Tile, Hardwood
- Basement: Bulkhead,Concrete,Finished,Full,Exterior Stairs,Sump Pump,Walk-Up Access
- Attic: Pull Down Stairs
Interior area
- Total structure area: 2,448
- Total interior livable area: 2,244 sqft
- Finished area above ground: 1,632
- Finished area below ground: 612
Property
Parking
- Parking features: Paved
Features
- Levels: Two
- Stories: 2
- Patio & porch: Patio
- Exterior features: Deck, Garden, Shed, Storage
- Has private pool: Yes
- Pool features: Above Ground
- Fencing: Partial
- Frontage length: Road frontage: 70
Lot
- Size: 0.31 Acres
- Features: Landscaped, Level, Major Road Frontage, Near Country Club, Near Golf Course, Near Shopping, Near Skiing, Near Public Transit, Near Hospital, Near School(s)
Details
- Parcel number: MNCHM0678B000L0043C
- Zoning description: R1-B
- Other equipment: Other
Construction
Type & style
- Home type: SingleFamily
- Architectural style: Colonial
- Property subtype: Single Family Residence
Materials
- Vinyl Siding
- Foundation: Concrete
- Roof: Architectural Shingle
Condition
- New construction: No
- Year built: 1989
Utilities & green energy
- Electric: 200+ Amp Service, Circuit Breakers, Generator Ready
- Sewer: Public Sewer
- Utilities for property: Cable, Fiber Optic Internt Avail
Community & neighborhood
Security
- Security features: Smoke Detector(s)
Location
- Region: Manchester
Other
Other facts
- Road surface type: Paved
Price history
| Date | Event | Price |
|---|---|---|
| 11/24/2025 | Sold | $555,000-3.5%$247/sqft |
Source: | ||
| 10/22/2025 | Contingent | $575,000$256/sqft |
Source: | ||
| 10/17/2025 | Listed for sale | $575,000$256/sqft |
Source: | ||
Public tax history
| Year | Property taxes | Tax assessment |
|---|---|---|
| 2024 | $6,679 +3.8% | $341,100 |
| 2023 | $6,433 +3.4% | $341,100 |
| 2022 | $6,222 +3.2% | $341,100 |
Find assessor info on the county website
Neighborhood: Straw/Smyth
Nearby schools
GreatSchools rating
- 6/10Smyth Road SchoolGrades: PK-5Distance: 0.4 mi
- 4/10Hillside Middle SchoolGrades: 6-8Distance: 0.8 mi
- 3/10Manchester Central High SchoolGrades: 9-12Distance: 1.4 mi
Schools provided by the listing agent
- Elementary: Smyth Road School
- Middle: Hillside Middle School
- High: Manchester Central High Sch
- District: Manchester Sch Dst SAU #37
Source: PrimeMLS. This data may not be complete. We recommend contacting the local school district to confirm school assignments for this home.

Get pre-qualified for a loan
At Zillow Home Loans, we can pre-qualify you in as little as 5 minutes with no impact to your credit score.An equal housing lender. NMLS #10287.
Sell for more on Zillow
Get a free Zillow Showcase℠ listing and you could sell for .
$557,700
2% more+ $11,154
With Zillow Showcase(estimated)
$568,854