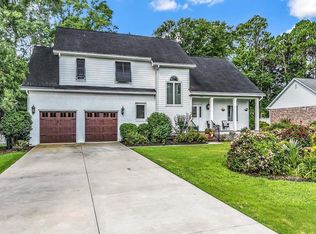Sold for $750,000 on 03/24/23
$750,000
1068 Links Rd., Myrtle Beach, SC 29575
5beds
4,300sqft
Single Family Residence
Built in 1994
0.38 Acres Lot
$854,700 Zestimate®
$174/sqft
$3,216 Estimated rent
Home value
$854,700
$795,000 - $923,000
$3,216/mo
Zestimate® history
Loading...
Owner options
Explore your selling options
What's special
** VERY RARE FIND** Well Designed, Custom Built 5BD/4.5BA Home Offers TRUE IN-LAW or GUEST Suite w/2 Bedrooms, 2 Baths, Living Room & Full Sized Kitchen w/Dining Area! Separate Access from Outside or Thru Main Home. Located in Prestigious Guard & Gated Prestwick Community on #11 Green of Golf Course. This Home Offers All the Space a Family Could Want or Need!! Gourmet Kitchen w/5 Burner GAS Range, 2 Sinks, 2 disposals, Solid Counter tops, Stainless Appliances, Ample Counter & Cabinet Space, Big Customized Walk-In Pantry, Breakfast Bar & Nook! Other Features Include: Family Room, Formal Living Room, Dining Room, Upstairs Living Room, 3 Stair Sets, Maintenance Free Composite Rear Decking, Fenced Back Yard! Prestwick is a Premier Guard Gated Golf Course Community in an Excellent Location! HOA Fees Include use of Jr. Olympic Sized Pool, Cabana & Tennis Courts, Cable TV w/Premium Channels & Internet, Security Guards, Trash, Yard Debris & Recycle Pick up! Pete Dye Designed Golf Course within Community & Additional Tennis Stadium Membership Available. Award Winning Lakewood Elementary School & Access to the Beach through the Myrtle Beach State Park are both just 1/4 mile away. All. Sq. Ft. Meas. areApprox. & Not. Guaranteed. All Sq. Ft. Measurements are to be verified by the Buyer or the Buyer's Agent.***LSV Type Vehicles(Golf Carts) are Allowed.***
Zillow last checked: 8 hours ago
Listing updated: December 22, 2023 at 08:34am
Listed by:
Tracy T Turner Cell:843-457-7601,
RE/MAX Executive,
Christine A Turner 843-457-7602,
RE/MAX Executive
Bought with:
Kyle Copenhaver, 109577
Copenhaver Properties
Source: CCAR,MLS#: 2301794
Facts & features
Interior
Bedrooms & bathrooms
- Bedrooms: 5
- Bathrooms: 5
- Full bathrooms: 4
- 1/2 bathrooms: 1
Primary bedroom
- Features: Tray Ceiling(s), Ceiling Fan(s), Walk-In Closet(s)
- Level: Second
Primary bedroom
- Dimensions: 16x18
Bedroom 1
- Level: Second
Bedroom 1
- Dimensions: 11x13
Bedroom 2
- Level: Second
Bedroom 2
- Dimensions: 10x13
Bedroom 3
- Level: Second
Bedroom 3
- Dimensions: 11x13
Primary bathroom
- Features: Tray Ceiling(s), Dual Sinks, Garden Tub/Roman Tub, Separate Shower
Dining room
- Features: Separate/Formal Dining Room
Dining room
- Dimensions: 11x13
Family room
- Features: Ceiling Fan(s), Fireplace
Great room
- Dimensions: 17x19
Kitchen
- Features: Breakfast Bar, Breakfast Area, Pantry, Stainless Steel Appliances, Solid Surface Counters
Kitchen
- Dimensions: 12x19
Living room
- Dimensions: 11x16
Other
- Features: Entrance Foyer, In-Law Floorplan, Library
Heating
- Central
Cooling
- Central Air
Appliances
- Included: Dishwasher, Disposal, Microwave, Range, Refrigerator, Dryer, Washer
- Laundry: Washer Hookup
Features
- Attic, Fireplace, Pull Down Attic Stairs, Permanent Attic Stairs, Split Bedrooms, Window Treatments, Breakfast Bar, Breakfast Area, Entrance Foyer, In-Law Floorplan, Stainless Steel Appliances, Solid Surface Counters
- Flooring: Laminate, Tile, Wood
- Doors: Insulated Doors, Storm Door(s)
- Windows: Storm Window(s)
- Basement: Crawl Space
- Attic: Pull Down Stairs,Permanent Stairs
- Has fireplace: Yes
Interior area
- Total structure area: 5,500
- Total interior livable area: 4,300 sqft
Property
Parking
- Total spaces: 8
- Parking features: Attached, Two Car Garage, Garage, Garage Door Opener
- Attached garage spaces: 2
Features
- Levels: Two
- Stories: 2
- Patio & porch: Deck
- Exterior features: Deck, Fence, Sprinkler/Irrigation
- Pool features: Community, Outdoor Pool
Lot
- Size: 0.38 Acres
- Features: Near Golf Course, Outside City Limits, On Golf Course, Rectangular, Rectangular Lot
Details
- Additional parcels included: ,
- Parcel number: 45904010025
- Zoning: RE
- Special conditions: None
Construction
Type & style
- Home type: SingleFamily
- Architectural style: Traditional
- Property subtype: Single Family Residence
Materials
- Brick Veneer, HardiPlank Type
- Foundation: Crawlspace
Condition
- Resale
- Year built: 1994
Utilities & green energy
- Water: Public
- Utilities for property: Cable Available, Electricity Available, Phone Available, Sewer Available, Underground Utilities, Water Available
Green energy
- Energy efficient items: Doors, Windows
Community & neighborhood
Security
- Security features: Security System, Gated Community, Smoke Detector(s), Security Service
Community
- Community features: Gated, Tennis Court(s), Golf, Long Term Rental Allowed, Pool
Location
- Region: Myrtle Beach
- Subdivision: Prestwick
HOA & financial
HOA
- Has HOA: Yes
- HOA fee: $177 monthly
- Amenities included: Gated, Pet Restrictions, Security, Tennis Court(s)
- Services included: Association Management, Common Areas, Cable TV, Internet, Legal/Accounting, Pool(s), Recycling, Recreation Facilities, Security, Trash
Other
Other facts
- Listing terms: Cash,Conventional,VA Loan
Price history
| Date | Event | Price |
|---|---|---|
| 3/24/2023 | Sold | $750,000-4.9%$174/sqft |
Source: | ||
| 2/13/2023 | Pending sale | $789,000$183/sqft |
Source: | ||
| 2/4/2023 | Listed for sale | $789,000$183/sqft |
Source: | ||
| 1/28/2023 | Pending sale | $789,000+25.2%$183/sqft |
Source: | ||
| 4/22/2021 | Sold | $630,000-2.9%$147/sqft |
Source: | ||
Public tax history
| Year | Property taxes | Tax assessment |
|---|---|---|
| 2024 | $9,197 +4.7% | $755,203 +12.7% |
| 2023 | $8,781 +1.6% | $670,030 |
| 2022 | $8,640 +58.1% | $670,030 |
Find assessor info on the county website
Neighborhood: 29575
Nearby schools
GreatSchools rating
- 9/10Lakewood Elementary SchoolGrades: PK-5Distance: 0.8 mi
- 7/10Socastee MiddleGrades: 6-8Distance: 2 mi
- 7/10Socastee High SchoolGrades: 9-12Distance: 3.8 mi
Schools provided by the listing agent
- Elementary: Lakewood Elementary School
- Middle: Socastee Middle School
- High: Socastee High School
Source: CCAR. This data may not be complete. We recommend contacting the local school district to confirm school assignments for this home.

Get pre-qualified for a loan
At Zillow Home Loans, we can pre-qualify you in as little as 5 minutes with no impact to your credit score.An equal housing lender. NMLS #10287.
Sell for more on Zillow
Get a free Zillow Showcase℠ listing and you could sell for .
$854,700
2% more+ $17,094
With Zillow Showcase(estimated)
$871,794