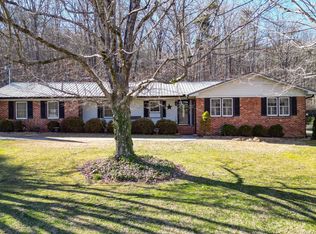Nestled on approximately almost 2.5 acres this charming home in the country is complete with a rocking chair front porch and has been recently remodeled. In addition to two bedrooms and two baths it offers an oversized Den, and a separate living room, each leading onto private porches for outdoor living. The large eat-in kitchen is a cooks dream featuring Quartz countertops, subway tile backsplash and stainless appliances. All the rooms are filled with light and offer picturesque views of the beautiful property. There's a large building with power that makes an ideal workshop and a covered pergola that's Perfect for an outdoor picnic.
This property is off market, which means it's not currently listed for sale or rent on Zillow. This may be different from what's available on other websites or public sources.
