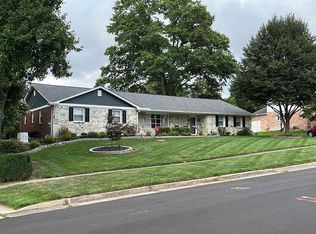Justa Farms stone split level home on quiet cul-de-sac with a wonderful in-ground pool. Curved front walkway leads you to the covered front porch. A leaded glass double-door opens to center hall with high ceilings. To your right is a first-floor study and to your left is a living room with 9-foot ceiling and recessed lights. The dining room features chair railing, crown moldings, newly refinished hardwood floors and a bay window facing an incredibly landscaped yard. A ceramic tile foyer takes you into the modern eat-in-kitchen with lots of cabinets, tiled backsplash, and counter space plus an outside entrance to the patio and pool. A few steps down and you are in the rear foyer that leads to the garage, laundry and powder room. The family room features new wood floors, stone fireplace and outside entrance to a covered patio. Lower level has another huge family room that is 28x25! The upper level has freshly refinished hardwood floors, master bedroom with walk-in closet, modern bath, and three additional bedrooms.This home also has 2-zoned air and heat, 2 car garage, convenient laundry area with washer and dryer tucked behind doors, powder room. The backyard boasts an inground pool which looks brand new with its newer coping. There also is a covered patio with fan and lights, grill, shed and separate grass area to run around. You will always feel like you are on vacation. The exterior of this home has been professionally landscaped. Home is within walking distance to the park/playground and located near all major highways, public transportation, and shopping.
This property is off market, which means it's not currently listed for sale or rent on Zillow. This may be different from what's available on other websites or public sources.

