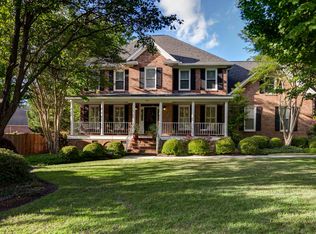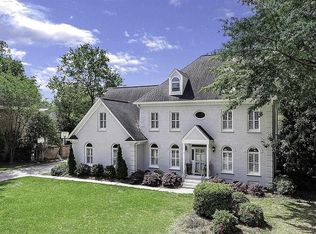Great neighborhood that is close in town. Low Maintenance Brick Home. Exterior Painted August 2018 and some Interior too. Need LARGE Master Suite-Look NO further! (New paint in August 2018) Nice walk-in closet, separate vanities, with tub and shower. Finished Room over the garage is NOT included in tax records BUT can be used as 4th bedroom. Large Kitchen with Granite counters, Back splash, Fresh White Cabinets , Island and Eat-in Breakfast Area. Large 18x18 screened porch that is wonderful to entertain in, as well as the patio. The driveway extends all the way to the back fence-perfect for that basketball goal! Nice level lot that is fully fenced. Plantation shutters throughout house. Energy efficient thermopane windows installed about 4 years ago. Roof replaced about 7 to 8 years with architectural shingles. Come see this home~
This property is off market, which means it's not currently listed for sale or rent on Zillow. This may be different from what's available on other websites or public sources.

