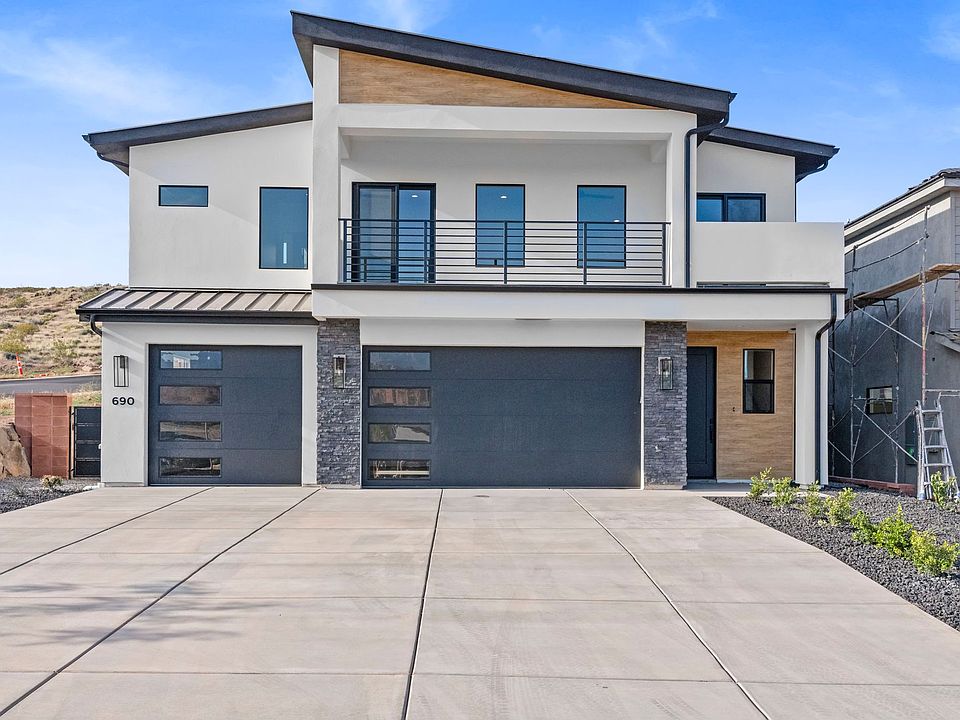Welcome to Desert Ridge Estates - The Agave Plan. Tucked in the desirable Desert Ridge Estates, this home with an open floor plan is perfect for families, professionals, or anyone looking for a stylish and functional living space.
Upgrades include:
-Gourmet Kitchen - Featuring a premium kitchen hood, upgraded Quartz countertops, and high-end appliances to make cooking a dream.
-Luxury Flooring & Finishes - Enjoy upgraded Mohawk carpet, elegant floor tiles, and LVP flooring throughout.
-Designer Bathrooms - Relax in a beautifully tiled shower with modern finishes. -Kitchen Backsplash - Adds a stylish touch to the heart of the home.
-Professionally Landscaped Backyard - A serene outdoor space, perfect for relaxation and entertaining.
$26,865 in premium upgrades!
$10,000 Closing Cost Credit - Use it to buy down your interest rate or reduce closing costs!
We love Buyers Agents!
Active
$555,000
1068 E Coyote Crest Dr, Washington, UT 84780
3beds
2baths
1,804sqft
Single Family Residence
Built in 2025
7,405.2 Square Feet Lot
$555,100 Zestimate®
$308/sqft
$78/mo HOA
What's special
Modern finishesProfessionally landscaped backyardSerene outdoor spaceLvp flooringOpen floor planGourmet kitchenHigh-end appliances
- 105 days
- on Zillow |
- 427 |
- 19 |
Zillow last checked: 7 hours ago
Listing updated: July 24, 2025 at 10:27am
Listed by:
Catherine Brady 435-467-5274,
E7 PROPERTIES INC.
Source: WCBR,MLS#: 25-260344
Travel times
Schedule tour
Facts & features
Interior
Bedrooms & bathrooms
- Bedrooms: 3
- Bathrooms: 2
Primary bedroom
- Level: Main
Bedroom 2
- Level: Main
Bedroom 3
- Level: Main
Kitchen
- Level: Main
Laundry
- Level: Main
Heating
- Natural Gas
Cooling
- Central Air
Interior area
- Total structure area: 1,804
- Total interior livable area: 1,804 sqft
- Finished area above ground: 1,804
Property
Parking
- Total spaces: 2
- Parking features: Attached, Garage Door Opener
- Attached garage spaces: 2
Features
- Stories: 1
- Has view: Yes
- View description: City, Mountain(s)
Lot
- Size: 7,405.2 Square Feet
- Features: Corner Lot, Curbs & Gutters
Details
- Parcel number: WDERS1A134
- Zoning description: Residential
Construction
Type & style
- Home type: SingleFamily
- Property subtype: Single Family Residence
Materials
- Stucco
- Roof: Metal
Condition
- Built & Standing
- New construction: Yes
- Year built: 2025
Details
- Builder name: Sunwood Homes
Utilities & green energy
- Water: Culinary
Community & HOA
Community
- Features: Sidewalks
- Subdivision: Desert Ridge Estates
HOA
- Has HOA: Yes
- Services included: Pickleball Court
- HOA fee: $78 monthly
Location
- Region: Washington
Financial & listing details
- Price per square foot: $308/sqft
- Date on market: 4/15/2025
- Listing terms: FHA,Conventional,Cash,1031 Exchange,Exchange
- Inclusions: Sprinkler, Full, Sprinkler, Auto, Range Hood, Oven/Range, Built-in, Microwave, Landscaped, Full, Garden Tub, Fenced, Full, Disposal, Dishwasher, Ceiling Fan(s)
- Road surface type: Paved
About the community
Experience Elevated Living at Desert Ridge Estates
Three beautifully crafted luxury homes are available now, each featuring designer-curated upgrades, fully landscaped backyards ready for entertaining, and special limited-time incentives to make your move even more rewarding.
Perfectly located near shopping, dining, and endless outdoor recreation—including Sand Hollow Reservoir, Quail Lake, and just 45 minutes to Zion National Park—Desert Ridge Estates offers the ideal blend of comfort, style, and convenience.
Choose from thoughtfully designed floor plans and elegant elevations that showcase high-end finishes and modern layouts tailored for today's lifestyle.
Contact us today to schedule a private tour of these exceptional move-in ready homes or to learn more about building your dream home in this sought-after community.
Source: Sunwood Homes

