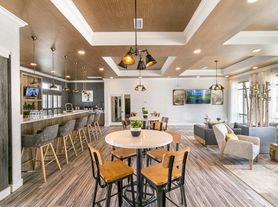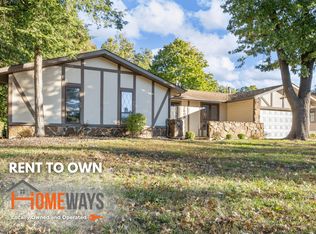1068 Dawn Valley Drive is a completely updated two-story home in the heart of St. Louis County. This home features modern updates throughout, a bright and open layout, and a partially-finished lower level. Located in the top-rated Parkway School District, this home offers both comfort and convenience - just minutes to Creve Coeur Park, Westport Plaza, restaurants, and major highways (I-270, I-64, I-70, and the Page Extension).
The main level is complete with luxury vinyl plank flooring, 2 spacious and inviting living rooms, a formal dining room with beautiful chandelier, an entirely new eat-in kitchen featuring white shaker cabinets, quartz countertops, tile backsplash, stainless steel appliances, and matte black finishes, a conveniently-located half bath with new toilet, vanity, and fixtures, and a main floor master bedroom and brand new ensuite bathroom with new lighting, vanity, toilet, fixtures and shower door.
Upstairs you will find 3 additional bedrooms that share a completely updated hallway bathroom, as well as a second master bedroom with full ensuite bath. Both upstairs bathrooms have been entirely updated and include new toilets, vanities, fixtures, bathtubs, and full tile surrounds. Additionally, ceiling fans have been added in all 5 bedrooms throughout the house.
In the lower level, you will find a newly finished family room - ideal for a media space, office, or playroom. The basement also features a large unfinished area perfect for storage or a home gym, including shelving and washer/dryer hookups.
Outside you will find mature landscaping, a private and fenced backyard, and a garage. The home has been outfitted with brand new electric service and plumbing.
Renter is responsible for all utilities including water, sewer, trash, gas, and electric. Landlord requires first and last months' rent and a $500 service and maintenance fee. Minimum lease is 12 months. Potential for monthly rent negotiation with lease in excess of 18+ months.
House for rent
Accepts Zillow applications
$3,250/mo
1068 Dawn Valley Dr, Maryland Heights, MO 63043
5beds
1,846sqft
Price may not include required fees and charges.
Single family residence
Available Mon Dec 1 2025
Cats, dogs OK
Central air
Hookups laundry
Attached garage parking
Forced air
What's special
Newly finished family roomPrivate and fenced backyardQuartz countertopsWhite shaker cabinetsUpdated hallway bathroomMatte black finishesNew eat-in kitchen
- 1 day |
- -- |
- -- |
Travel times
Facts & features
Interior
Bedrooms & bathrooms
- Bedrooms: 5
- Bathrooms: 4
- Full bathrooms: 3
- 1/2 bathrooms: 1
Heating
- Forced Air
Cooling
- Central Air
Appliances
- Included: Dishwasher, Freezer, Microwave, Oven, Refrigerator, WD Hookup
- Laundry: Hookups
Features
- WD Hookup
Interior area
- Total interior livable area: 1,846 sqft
Property
Parking
- Parking features: Attached, Garage, Off Street
- Has attached garage: Yes
- Details: Contact manager
Features
- Exterior features: Bicycle storage, Electricity not included in rent, Garbage not included in rent, Gas not included in rent, Heating system: Forced Air, No Utilities included in rent, Pet Friendly, Sewage not included in rent, Stainless Steel Appliances, Water not included in rent
- Fencing: Fenced Yard
Details
- Parcel number: 15O530099
Construction
Type & style
- Home type: SingleFamily
- Property subtype: Single Family Residence
Community & HOA
Location
- Region: Maryland Heights
Financial & listing details
- Lease term: 1 Year
Price history
| Date | Event | Price |
|---|---|---|
| 11/9/2025 | Listed for rent | $3,250$2/sqft |
Source: Zillow Rentals | ||
| 6/12/2025 | Sold | -- |
Source: | ||
| 5/15/2025 | Pending sale | $300,000$163/sqft |
Source: | ||
| 5/9/2025 | Listed for sale | $300,000$163/sqft |
Source: | ||

