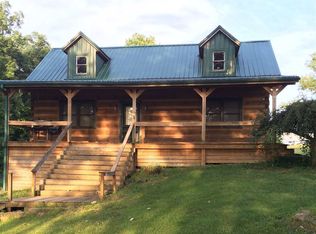Country Living at its Best! Ranch home has 2016SF on 2.34 Acres M/L. Home features a split floor plan, 3 bedrooms with new carpet, 2 full baths, huge living room with laminate flooring, formal dining room, kitchen with breakfast bar and all appliances. The en suite master has been freshly painted in neutral tones. Family room with gas fireplace extends across rear of home and opens onto a screened porch, open deck and partially fenced yard. Enjoy the sunsets on the large covered front porch. In addition to the 1 car attached heated garage, there is a 26x48 detached garage workshop and a 24x36 pole barn. Property is partially wooded and has a variety of fruit trees and grape arbor. Located 5 minutes from Highway 37. Sellers are relocating and ready to move!
This property is off market, which means it's not currently listed for sale or rent on Zillow. This may be different from what's available on other websites or public sources.
