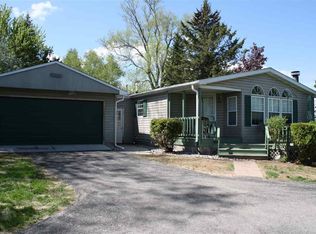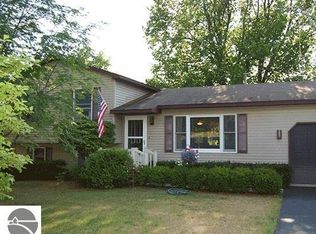Sold for $341,000
$341,000
1068 Carlisle Rd, Traverse City, MI 49696
3beds
1,307sqft
Single Family Residence
Built in 1977
1.6 Acres Lot
$351,700 Zestimate®
$261/sqft
$3,000 Estimated rent
Home value
$351,700
$313,000 - $394,000
$3,000/mo
Zestimate® history
Loading...
Owner options
Explore your selling options
What's special
This raised-ranch sits charmingly on a corner lot of rolling hills and mature trees. The attached deck and patio are secluded to enjoy a morning coffee or to grill an evening's dinner. The main floor consists of an open kitchen which flows into the dining and living rooms with plenty of windows that allow for ample light. This floor also adds three bedrooms and one and a half baths. Other features include a spacious 2 car garage with workbench area that leads into a lower level additional room waiting for a personal touch.
Zillow last checked: 8 hours ago
Listing updated: January 27, 2025 at 06:05am
Listed by:
Garrett Thompson,
EXIT Northern Shores-TC 231-946-4404
Bought with:
Sarah Burlingame, 6506048726
Up North Properties
Source: NGLRMLS,MLS#: 1928103
Facts & features
Interior
Bedrooms & bathrooms
- Bedrooms: 3
- Bathrooms: 2
- Full bathrooms: 1
- 1/2 bathrooms: 1
- Main level bathrooms: 2
- Main level bedrooms: 3
Primary bedroom
- Level: Main
- Area: 132
- Dimensions: 11 x 12
Bedroom 2
- Level: Main
- Area: 100
- Dimensions: 10 x 10
Bedroom 3
- Level: Main
- Area: 90
- Dimensions: 9 x 10
Primary bathroom
- Features: Shared
Kitchen
- Area: 263.25
- Dimensions: 19.5 x 13.5
Living room
- Area: 256.5
- Dimensions: 19 x 13.5
Heating
- Forced Air, Natural Gas, Wood
Appliances
- Included: Oven/Range, Dishwasher, Microwave, Water Softener Owned
- Laundry: Main Level
Features
- Beamed Ceilings
- Windows: Bay Window(s)
- Basement: Full
- Has fireplace: Yes
- Fireplace features: Wood Burning
Interior area
- Total structure area: 1,307
- Total interior livable area: 1,307 sqft
- Finished area above ground: 1,307
- Finished area below ground: 0
Property
Parking
- Total spaces: 2
- Parking features: Attached, Gravel
- Attached garage spaces: 2
Accessibility
- Accessibility features: None
Features
- Patio & porch: Deck
- Has view: Yes
- View description: Seasonal View
- Waterfront features: None
Lot
- Size: 1.60 Acres
- Dimensions: 198 x 365
- Features: Corner Lot, Rolling Slope, Metes and Bounds
Details
- Additional structures: Shed(s)
- Parcel number: 0322902700
- Zoning description: Residential
- Special conditions: Estate
- Other equipment: Dish TV
Construction
Type & style
- Home type: SingleFamily
- Architectural style: Raised Ranch
- Property subtype: Single Family Residence
Materials
- Frame, Wood Siding
- Foundation: Block
- Roof: Asphalt
Condition
- New construction: No
- Year built: 1977
Utilities & green energy
- Sewer: Private Sewer
- Water: Private
Community & neighborhood
Community
- Community features: None
Location
- Region: Traverse City
- Subdivision: RES/AG NORTH TWP
HOA & financial
HOA
- Services included: None
Other
Other facts
- Listing agreement: Exclusive Right Sell
- Price range: $341K - $341K
- Listing terms: Conventional,Cash
- Road surface type: Asphalt
Price history
| Date | Event | Price |
|---|---|---|
| 1/24/2025 | Sold | $341,000-2%$261/sqft |
Source: | ||
| 11/12/2024 | Price change | $348,000-2.8%$266/sqft |
Source: | ||
| 10/13/2024 | Listed for sale | $358,000$274/sqft |
Source: | ||
Public tax history
| Year | Property taxes | Tax assessment |
|---|---|---|
| 2025 | $1,859 +6.2% | $141,500 +11.4% |
| 2024 | $1,750 +5% | $127,000 +18% |
| 2023 | $1,667 +3.6% | $107,600 +15.9% |
Find assessor info on the county website
Neighborhood: 49696
Nearby schools
GreatSchools rating
- 7/10Cherry Knoll Elementary SchoolGrades: PK-5Distance: 0.9 mi
- 8/10East Middle SchoolGrades: 6-8Distance: 0.7 mi
- 9/10Central High SchoolGrades: 8-12Distance: 5 mi
Schools provided by the listing agent
- District: Traverse City Area Public Schools
Source: NGLRMLS. This data may not be complete. We recommend contacting the local school district to confirm school assignments for this home.

Get pre-qualified for a loan
At Zillow Home Loans, we can pre-qualify you in as little as 5 minutes with no impact to your credit score.An equal housing lender. NMLS #10287.

