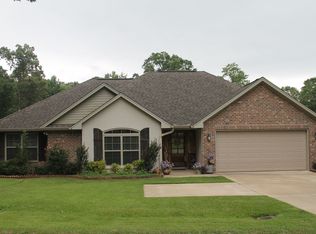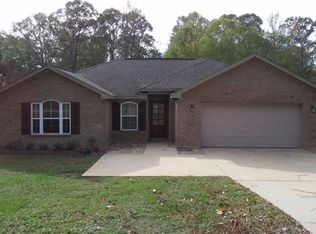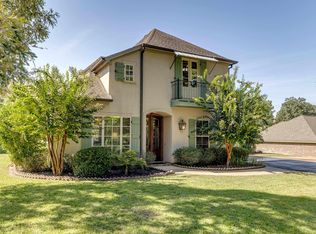Sold
Price Unknown
1068 Brownlee Rd, Calhoun, LA 71225
3beds
1,420sqft
Site Build, Residential
Built in 2009
0.34 Acres Lot
$243,100 Zestimate®
$--/sqft
$1,576 Estimated rent
Home value
$243,100
$194,000 - $304,000
$1,576/mo
Zestimate® history
Loading...
Owner options
Explore your selling options
What's special
This is a great 3 bedroom/ 2 bath home located in Calhoun with a beautiful waterfront view! The home offers a great floor plan, tile and vinyl floors, gas log fireplace, recessed lighting, tray ceilings in the living room and primary suite, granite counter tops, stainless appliances, and plenty of kitchen cabinet space. The home also features a covered back deck overlooking the pond and a spacious fenced-in backyard. Schedule your private showing to view this one before it's too late!
Zillow last checked: 8 hours ago
Listing updated: March 18, 2025 at 08:06am
Listed by:
Pamela Stephens,
Keller Williams Parishwide Partners
Bought with:
Zackley Pearson
THLT Realty
Source: NELAR,MLS#: 213335
Facts & features
Interior
Bedrooms & bathrooms
- Bedrooms: 3
- Bathrooms: 2
- Full bathrooms: 2
- Main level bathrooms: 2
- Main level bedrooms: 3
Primary bedroom
- Description: Floor: Carpet
- Level: First
- Area: 239.25
Bedroom
- Description: Floor: Vinyl
- Level: First
- Area: 115
Bedroom 1
- Description: Floor: Vinyl
- Level: First
- Area: 120
Kitchen
- Description: Floor: Tile
- Level: First
- Area: 186.01
Living room
- Description: Floor: Vinyl
- Level: First
- Area: 297
Heating
- Electric, Central
Cooling
- Central Air, Electric
Appliances
- Included: Dishwasher, Microwave, Electric Range, Electric Water Heater
- Laundry: Washer/Dryer Connect
Features
- Ceiling Fan(s), Walk-In Closet(s)
- Windows: Double Pane Windows, None Stay
- Number of fireplaces: 1
- Fireplace features: One, Gas Log, Living Room
Interior area
- Total structure area: 1,976
- Total interior livable area: 1,420 sqft
Property
Parking
- Total spaces: 2
- Parking features: Hard Surface Drv., Garage Door Opener
- Attached garage spaces: 2
- Has uncovered spaces: Yes
Features
- Levels: One
- Stories: 1
- Patio & porch: Porch Covered, Covered Deck
- Has spa: Yes
- Spa features: Bath
- Fencing: Chain Link,Wood
- Waterfront features: Pond
Lot
- Size: 0.34 Acres
- Features: Outdoor Lighting, Landscaped, Cleared
Details
- Parcel number: 118965
- Zoning: res
- Zoning description: res
Construction
Type & style
- Home type: SingleFamily
- Architectural style: Acadian
- Property subtype: Site Build, Residential
Materials
- Brick Veneer, Stucco, Vinyl Siding
- Foundation: Slab
- Roof: Architecture Style
Condition
- Year built: 2009
Utilities & green energy
- Electric: Electric Company: Entergy
- Gas: None, Gas Company: None
- Sewer: Mechanical
- Water: Public, Electric Company: Cheniere Drew
- Utilities for property: Natural Gas Not Available
Community & neighborhood
Location
- Region: Calhoun
- Subdivision: Laguna Villas
HOA & financial
HOA
- Has HOA: Yes
- HOA fee: $150 annually
- Amenities included: Other
- Services included: Other
Other
Other facts
- Road surface type: Paved
Price history
| Date | Event | Price |
|---|---|---|
| 3/18/2025 | Sold | -- |
Source: | ||
| 2/17/2025 | Pending sale | $235,000$165/sqft |
Source: | ||
| 2/7/2025 | Listed for sale | $235,000+27.1%$165/sqft |
Source: | ||
| 10/23/2017 | Sold | -- |
Source: Public Record Report a problem | ||
| 9/13/2017 | Pending sale | $184,900$130/sqft |
Source: Vanguard Realty #178435 Report a problem | ||
Public tax history
| Year | Property taxes | Tax assessment |
|---|---|---|
| 2024 | $681 +1.8% | $14,950 |
| 2023 | $668 +1.1% | $14,950 |
| 2022 | $661 -1.2% | $14,950 |
Find assessor info on the county website
Neighborhood: 71225
Nearby schools
GreatSchools rating
- NACalhoun Elementary SchoolGrades: PK-2Distance: 3.6 mi
- 7/10Calhoun Middle SchoolGrades: 6-8Distance: 3 mi
- 6/10West Ouachita High SchoolGrades: 8-12Distance: 7.8 mi
Schools provided by the listing agent
- Elementary: Calhoun/Central
- Middle: Calhoun O
- High: West Ouachita
Source: NELAR. This data may not be complete. We recommend contacting the local school district to confirm school assignments for this home.
Sell with ease on Zillow
Get a Zillow Showcase℠ listing at no additional cost and you could sell for —faster.
$243,100
2% more+$4,862
With Zillow Showcase(estimated)$247,962


