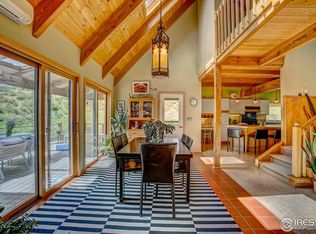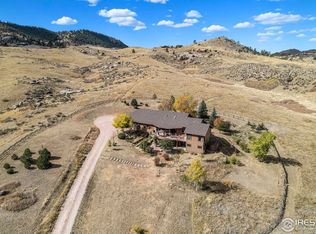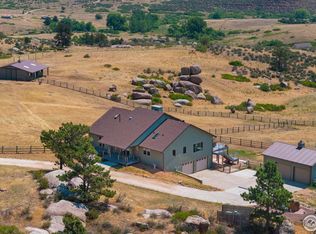Every now & then a home comes along that is truly an original; a special one-of-a-kind place that invites you in to call it home. Welcome to 1068 Bonner Springs Ranch Rd. The features include 3 bedrooms, 3 baths, open floor plan, & an entertainers kitchen that opens to the dining room and deck overlooking everything that is amazing about this property. You'll instantly relax stepping outside into your 40 acres. This home is unique, beautiful & a must see for anyone looking to get out of town.
This property is off market, which means it's not currently listed for sale or rent on Zillow. This may be different from what's available on other websites or public sources.


