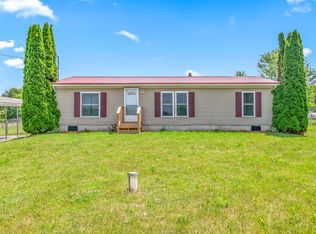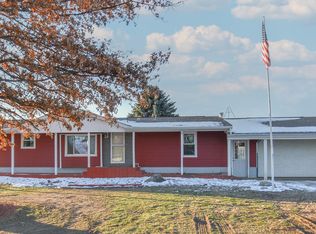Sold
$190,000
1068 Bidwell Rd, Quincy, MI 49082
3beds
1,600sqft
Manufactured Home
Built in 2000
1.89 Acres Lot
$203,100 Zestimate®
$119/sqft
$2,038 Estimated rent
Home value
$203,100
$124,000 - $331,000
$2,038/mo
Zestimate® history
Loading...
Owner options
Explore your selling options
What's special
Dreaming of a home with space, comfort, and versatility? Look no further! This 3-bedroom, 3-bath gem in Quincy sits on an impressive 1.89 acres and has so much to offer spacious kitchen with an island and eating area - perfect for gatherings, large living room designed for entertaining, main-floor laundry for ultimate convenience, full basement ready to be finished into your dream space - a rec room, home gym, or more, side deck overlooking the fenced-in yard - ideal for pets, kids, or summer BBQs and 3-car detached garage with plenty of room for vehicles, tools, or hobbies. This company makes no warranty or representations about the contents of this data. It is the responsibility of the parties looking at the property to satisfy themselves as to accuracy of this information. Taxes were obtained from the local assessor and the taxes could change for the buyer after a closed transaction.
Zillow last checked: 8 hours ago
Listing updated: March 25, 2025 at 06:09pm
Listed by:
Angie Marsh 517-617-1180,
Southern Marsh Realty
Bought with:
Grace Roberts Elevate Team, 6501416028
Michigan Top Producers
Source: MichRIC,MLS#: 24061881
Facts & features
Interior
Bedrooms & bathrooms
- Bedrooms: 3
- Bathrooms: 3
- Full bathrooms: 3
- Main level bedrooms: 3
Primary bedroom
- Level: Main
- Area: 144
- Dimensions: 12.00 x 12.00
Bedroom 2
- Level: Main
- Area: 132
- Dimensions: 12.00 x 11.00
Bedroom 3
- Level: Main
- Area: 117
- Dimensions: 13.00 x 9.00
Primary bathroom
- Level: Main
- Area: 72
- Dimensions: 9.00 x 8.00
Bathroom 1
- Level: Main
- Area: 63
- Dimensions: 9.00 x 7.00
Kitchen
- Level: Main
- Area: 190
- Dimensions: 19.00 x 10.00
Laundry
- Level: Main
- Area: 45
- Dimensions: 9.00 x 5.00
Living room
- Level: Main
- Area: 270
- Dimensions: 18.00 x 15.00
Recreation
- Level: Basement
- Area: 180
- Dimensions: 15.00 x 12.00
Heating
- Forced Air
Cooling
- Central Air
Appliances
- Laundry: Main Level
Features
- Basement: Full
- Has fireplace: No
Interior area
- Total structure area: 1,300
- Total interior livable area: 1,600 sqft
- Finished area below ground: 300
Property
Parking
- Total spaces: 3
- Parking features: Detached
- Garage spaces: 3
Features
- Stories: 1
Lot
- Size: 1.89 Acres
- Dimensions: 332 x 250
- Features: Corner Lot
Details
- Parcel number: 12040027401507
Construction
Type & style
- Home type: MobileManufactured
- Architectural style: Ranch
- Property subtype: Manufactured Home
Materials
- Vinyl Siding
- Roof: Composition,Shingle
Condition
- New construction: No
- Year built: 2000
Utilities & green energy
- Sewer: Septic Tank
- Water: Well
Community & neighborhood
Location
- Region: Quincy
Other
Other facts
- Listing terms: Cash,FHA,VA Loan,USDA Loan,Conventional
Price history
| Date | Event | Price |
|---|---|---|
| 3/25/2025 | Sold | $190,000-2.5%$119/sqft |
Source: | ||
| 3/21/2025 | Pending sale | $194,900$122/sqft |
Source: | ||
| 2/21/2025 | Contingent | $194,900$122/sqft |
Source: | ||
| 1/23/2025 | Price change | $194,900-2.5%$122/sqft |
Source: | ||
| 12/11/2024 | Price change | $199,900-7%$125/sqft |
Source: | ||
Public tax history
| Year | Property taxes | Tax assessment |
|---|---|---|
| 2025 | $2,392 | $95,017 +2.4% |
| 2024 | -- | $92,810 +15% |
| 2023 | -- | $80,713 +23.7% |
Find assessor info on the county website
Neighborhood: 49082
Nearby schools
GreatSchools rating
- 6/10Quincy Middle SchoolGrades: 5-8Distance: 4 mi
- 5/10Quincy High SchoolGrades: 7-12Distance: 4 mi
- 3/10Jennings Elementary SchoolGrades: PK-5Distance: 4.2 mi
Sell with ease on Zillow
Get a Zillow Showcase℠ listing at no additional cost and you could sell for —faster.
$203,100
2% more+$4,062
With Zillow Showcase(estimated)$207,162

