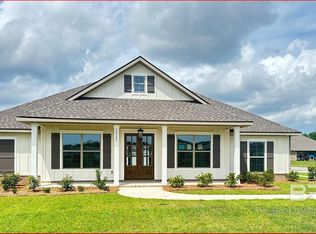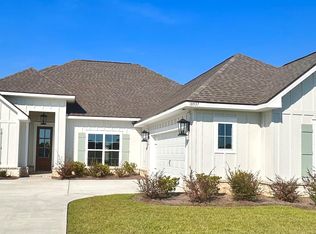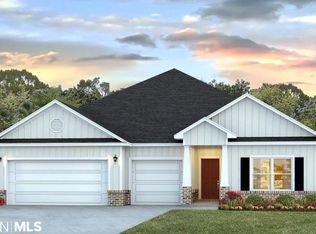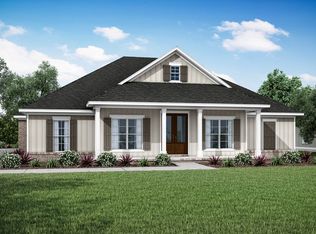Closed
$442,000
10679 Winning Colors Trl, Daphne, AL 36526
5beds
2,409sqft
Residential
Built in 2022
0.32 Acres Lot
$435,700 Zestimate®
$183/sqft
$2,571 Estimated rent
Home value
$435,700
$410,000 - $462,000
$2,571/mo
Zestimate® history
Loading...
Owner options
Explore your selling options
What's special
Welcome home to Jubilee Farms Subdivision! Situated on a corner lot sits this 5 bed 3 bath home-built gold fortified. This well-maintained property welcomes you with added outside upgrades including driveway extension, privacy fenced back yard, landscaping - 3 palms with stone front gardens, exterior lighting, and house down lighting. Upon entry notice the open & bright-feel with nice pops of color throughout. Upgraded custom finishings include accent panel walls in the entry, dining and bedroom. Living room has an accent tray ceiling and paneling on the electric fireplace. Kitchen has quartz countertops, backsplash, and custom pantry. The primary bath has quartz countertops with and upgraded oversized 96-inch shower with Bellastone acrylic wall panels. All closets have upgraded storage as well. Check out the garage with added upper shelving and work out mats on half. Then to top it all off step out to the screened in back porch with poured backyard walkway and patio to fire pit area or hop in the artesian swim spa. This home is filled with loads of character and charm, call your favorite realtor for a private showing today! Buyer to verify all information during due diligence.
Zillow last checked: 8 hours ago
Listing updated: March 05, 2025 at 02:53pm
Listed by:
Erica Tivet PHONE:251-510-1301,
Beyond The Sail Realty
Bought with:
Kate Irvine
Bellator Real Estate, LLC
Source: Baldwin Realtors,MLS#: 372155
Facts & features
Interior
Bedrooms & bathrooms
- Bedrooms: 5
- Bathrooms: 3
- Full bathrooms: 3
- Main level bedrooms: 5
Primary bedroom
- Features: Walk-In Closet(s)
- Level: Main
- Area: 221
- Dimensions: 13 x 17
Bedroom 2
- Level: Main
- Area: 132
- Dimensions: 11 x 12
Bedroom 3
- Level: Main
- Area: 132
- Dimensions: 11 x 12
Bedroom 4
- Level: Main
- Area: 132
- Dimensions: 11 x 12
Bedroom 5
- Level: Main
- Area: 132
- Dimensions: 11 x 12
Primary bathroom
- Features: Double Vanity, Soaking Tub, Separate Shower, Private Water Closet
Dining room
- Features: Breakfast Area-Kitchen, Dining/Kitchen Combo
Family room
- Level: Main
- Area: 360
- Dimensions: 18 x 20
Kitchen
- Level: Main
- Area: 143
- Dimensions: 11 x 13
Heating
- Heat Pump
Cooling
- Heat Pump, Ceiling Fan(s)
Appliances
- Included: Dishwasher, Disposal, Microwave, Electric Range
Features
- Breakfast Bar, Entrance Foyer, Ceiling Fan(s), En-Suite, High Ceilings, Split Bedroom Plan, Storage
- Flooring: Vinyl
- Windows: Storm Window(s)
- Has basement: No
- Number of fireplaces: 1
- Fireplace features: Living Room
Interior area
- Total structure area: 2,409
- Total interior livable area: 2,409 sqft
Property
Parking
- Total spaces: 2
- Parking features: Attached, Garage, Garage Door Opener
- Has attached garage: Yes
- Covered spaces: 2
Features
- Levels: One
- Stories: 1
- Patio & porch: Covered, Patio, Screened
- Pool features: Community, Association
- Fencing: Fenced
- Has view: Yes
- View description: None
- Waterfront features: No Waterfront
Lot
- Size: 0.32 Acres
- Features: Less than 1 acre, Corner Lot, Subdivided
Details
- Parcel number: 4307260000006.682
Construction
Type & style
- Home type: SingleFamily
- Architectural style: Craftsman
- Property subtype: Residential
Materials
- Brick, Frame, Fortified-Gold
- Foundation: Slab
- Roof: Composition
Condition
- Resale
- New construction: No
- Year built: 2022
Utilities & green energy
- Water: Belforest Water
- Utilities for property: Daphne Utilities
Community & neighborhood
Security
- Security features: Smoke Detector(s), Carbon Monoxide Detector(s), Security Lights
Community
- Community features: BBQ Area, Clubhouse, Common Lobby, Fitness Center, Game Room, Landscaping, Meeting Room, On-Site Management, Pool, Other, Playground
Location
- Region: Daphne
- Subdivision: Jubilee Farms
HOA & financial
HOA
- Has HOA: Yes
- HOA fee: $328 quarterly
- Services included: Association Management, Insurance, Maintenance Grounds, Recreational Facilities, Reserve Fund, Taxes-Common Area, Clubhouse, Pool
Other
Other facts
- Ownership: Whole/Full
Price history
| Date | Event | Price |
|---|---|---|
| 3/5/2025 | Sold | $442,000-0.7%$183/sqft |
Source: | ||
| 2/1/2025 | Pending sale | $444,900$185/sqft |
Source: | ||
| 1/21/2025 | Price change | $444,900-3.3%$185/sqft |
Source: | ||
| 1/3/2025 | Listed for sale | $459,900+21.6%$191/sqft |
Source: | ||
| 10/26/2022 | Sold | $378,250-0.9%$157/sqft |
Source: | ||
Public tax history
| Year | Property taxes | Tax assessment |
|---|---|---|
| 2025 | $3,753 +4.2% | $81,580 +4.2% |
| 2024 | $3,602 +17.2% | $78,300 +17.2% |
| 2023 | $3,074 | $66,820 +394.2% |
Find assessor info on the county website
Neighborhood: 36526
Nearby schools
GreatSchools rating
- 10/10Belforest Elementary SchoolGrades: PK-6Distance: 1.8 mi
- 5/10Daphne Middle SchoolGrades: 7-8Distance: 3.3 mi
- 10/10Daphne High SchoolGrades: 9-12Distance: 4.5 mi
Schools provided by the listing agent
- Elementary: Belforest Elementary School
- Middle: Daphne Middle
- High: Daphne High
Source: Baldwin Realtors. This data may not be complete. We recommend contacting the local school district to confirm school assignments for this home.

Get pre-qualified for a loan
At Zillow Home Loans, we can pre-qualify you in as little as 5 minutes with no impact to your credit score.An equal housing lender. NMLS #10287.
Sell for more on Zillow
Get a free Zillow Showcase℠ listing and you could sell for .
$435,700
2% more+ $8,714
With Zillow Showcase(estimated)
$444,414


