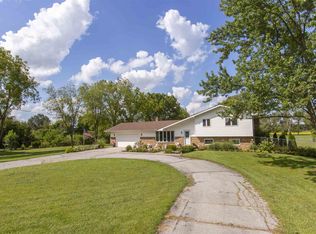Closed
$360,000
10679 Ireland Rd, Osceola, IN 46561
12beds
4,176sqft
Single Family Residence
Built in 1955
0.78 Acres Lot
$371,800 Zestimate®
$--/sqft
$3,982 Estimated rent
Home value
$371,800
$327,000 - $420,000
$3,982/mo
Zestimate® history
Loading...
Owner options
Explore your selling options
What's special
This extraordinary home offers an unparalleled living experience, with 12 spacious bedrooms and 4.5 beautifully updated bathrooms. Perfect for large families or those looking to accommodate guests or even operate a bed-and-breakfast, this home has it all. The living room on both the main floor and upstairs allows for both privacy and shared spaces, ideal for any gathering. The newly installed heating and air conditioning unit ensures year-round comfort, and the recently remodeled bathrooms add modern elegance to this already incredible property. Situated in a prime location, you’ll enjoy both peace and accessibility, with everything you need just a stone’s throw away. Don’t miss out on this rare opportunity to own a truly unique home!
Zillow last checked: 8 hours ago
Listing updated: May 07, 2025 at 01:09pm
Listed by:
Kylie Sonner Cell:765-661-5715,
Nicholson Realty 2.0 LLC
Bought with:
Jill Brenay, RB14043799
RE/MAX 100
Source: IRMLS,MLS#: 202511369
Facts & features
Interior
Bedrooms & bathrooms
- Bedrooms: 12
- Bathrooms: 5
- Full bathrooms: 4
- 1/2 bathrooms: 1
- Main level bedrooms: 5
Bedroom 1
- Level: Main
Bedroom 2
- Level: Main
Dining room
- Level: Main
- Area: 209
- Dimensions: 19 x 11
Family room
- Level: Main
- Area: 456
- Dimensions: 19 x 24
Kitchen
- Level: Basement
- Area: 96
- Dimensions: 6 x 16
Living room
- Level: Main
- Area: 209
- Dimensions: 11 x 19
Office
- Level: Main
- Area: 80
- Dimensions: 10 x 8
Heating
- Natural Gas, Forced Air
Cooling
- Central Air
Appliances
- Included: Dishwasher, Refrigerator, Electric Range, Electric Water Heater, Water Softener Owned
Features
- 1st Bdrm En Suite, Bookcases, Built-in Desk
- Basement: Michigan Basement,Block
- Has fireplace: No
Interior area
- Total structure area: 4,176
- Total interior livable area: 4,176 sqft
- Finished area above ground: 4,176
- Finished area below ground: 0
Property
Parking
- Total spaces: 2
- Parking features: Attached
- Attached garage spaces: 2
Features
- Levels: Two
- Stories: 2
Lot
- Size: 0.78 Acres
- Dimensions: 125.6X270
- Features: 0-2.9999
Details
- Parcel number: 711028176002.000031
Construction
Type & style
- Home type: SingleFamily
- Property subtype: Single Family Residence
Materials
- Brick, Vinyl Siding
Condition
- New construction: No
- Year built: 1955
Utilities & green energy
- Sewer: Septic Tank
- Water: Private
Community & neighborhood
Location
- Region: Osceola
- Subdivision: None
Other
Other facts
- Listing terms: Cash,Conventional,FHA,VA Loan
Price history
| Date | Event | Price |
|---|---|---|
| 5/7/2025 | Sold | $360,000-7.7% |
Source: | ||
| 4/4/2025 | Listed for sale | $390,000+242.1% |
Source: | ||
| 10/3/2024 | Sold | $114,000-42.9%$27/sqft |
Source: Public Record Report a problem | ||
| 2/16/2024 | Sold | $199,546-0.2%$48/sqft |
Source: Public Record Report a problem | ||
| 12/21/2018 | Sold | $199,900 |
Source: | ||
Public tax history
| Year | Property taxes | Tax assessment |
|---|---|---|
| 2024 | $5,252 -1% | $290,700 -0.4% |
| 2023 | $5,306 +147.9% | $292,000 -0.1% |
| 2022 | $2,140 -0.9% | $292,400 +36.3% |
Find assessor info on the county website
Neighborhood: 46561
Nearby schools
GreatSchools rating
- 7/10Elm Road Elementary SchoolGrades: PK-5Distance: 3.3 mi
- 6/10Virgil I Grissom Middle SchoolGrades: 6-8Distance: 3.5 mi
- 10/10Penn High SchoolGrades: 9-12Distance: 3.8 mi
Schools provided by the listing agent
- Elementary: Elm Road
- Middle: Grissom
- High: Penn
- District: Penn-Harris-Madison School Corp.
Source: IRMLS. This data may not be complete. We recommend contacting the local school district to confirm school assignments for this home.

Get pre-qualified for a loan
At Zillow Home Loans, we can pre-qualify you in as little as 5 minutes with no impact to your credit score.An equal housing lender. NMLS #10287.
