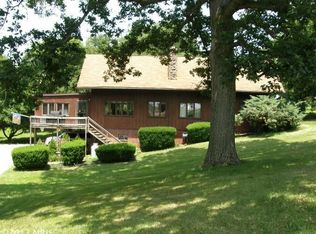Sold for $295,000 on 08/11/23
$295,000
10679 Five Forks Rd, Waynesboro, PA 17268
4beds
1,904sqft
Single Family Residence
Built in 1979
1.19 Acres Lot
$335,700 Zestimate®
$155/sqft
$1,928 Estimated rent
Home value
$335,700
$319,000 - $352,000
$1,928/mo
Zestimate® history
Loading...
Owner options
Explore your selling options
What's special
NEW PRICE!!Time to take a second LOOK! This beautiful Bi-Level/Contemporary Styled home with country view is waiting for you. Super low traffic location...maybe 3-4 vehicles a day from adjoining properties. Secure surroundings and room to run for animals, pets & children. Rooftop solar panels are owned and transfer with the sale. Panels are on top of a new (2019) metal roof. No need to be concerned for shingle replacement! May and June electric bills below $10 (!) WOW!! Home features include 4 bedrooms, 2 Full baths, and just over an acre of land. Many updates and renovations to include new vinyl siding, metal roof with gutters & soffit 2019, new water heater 2021, solar panels installed 2020 and are owned, kitchen renovated 2022 with painted oak cabinets and butcher block counter tops. Bathrooms updated 2020-2022. Home is bright and sunny throughout. Cozy Living room with newer pellet stove (installed 2020.) Fenced rear yard is secure for room to run and play. Outbuildings include a large garage, previously used as a woodshop. Currently being used as a dog kennel. Can easily be turned back into a shop or garage. Additional outbuildings include two wooden storage sheds, one large building currently housing bunnies- to be used as a garden shed or greenhouse. Get the best of both worlds....being in a rural setting, however, also close to shopping and amenities. Surrounding farm land is all in conservation to stay farm land for the foreseeable future. Seller has found home of choice and is ready to move! #countryroads #welcomehome #thisistheone #solar
Zillow last checked: 8 hours ago
Listing updated: August 11, 2023 at 06:24am
Listed by:
Kim Mills 717-752-4340,
Coldwell Banker Realty
Bought with:
Craig Marsh
Marsh Realty
Source: Bright MLS,MLS#: PAFL2013766
Facts & features
Interior
Bedrooms & bathrooms
- Bedrooms: 4
- Bathrooms: 2
- Full bathrooms: 2
- Main level bathrooms: 2
- Main level bedrooms: 3
Basement
- Area: 0
Heating
- Forced Air, Other, Oil
Cooling
- Central Air, Electric
Appliances
- Included: Cooktop, Refrigerator, Washer, Dryer, Electric Water Heater
- Laundry: Main Level
Features
- Kitchen - Galley, Eat-in Kitchen, Bathroom - Tub Shower, Upgraded Countertops
- Flooring: Hardwood, Laminate, Wood
- Has basement: No
- Has fireplace: No
- Fireplace features: Pellet Stove
Interior area
- Total structure area: 1,904
- Total interior livable area: 1,904 sqft
- Finished area above ground: 1,904
- Finished area below ground: 0
Property
Parking
- Parking features: Driveway
- Has uncovered spaces: Yes
Accessibility
- Accessibility features: None
Features
- Levels: Bi-Level,One
- Stories: 1
- Pool features: None
Lot
- Size: 1.19 Acres
Details
- Additional structures: Above Grade, Below Grade
- Parcel number: 190L16.010.000000
- Zoning: AGRICULTURAL/RESIDENTIAL
- Special conditions: Standard
Construction
Type & style
- Home type: SingleFamily
- Architectural style: Contemporary
- Property subtype: Single Family Residence
Materials
- Vinyl Siding
- Foundation: Block, Crawl Space
- Roof: Metal
Condition
- Very Good
- New construction: No
- Year built: 1979
Utilities & green energy
- Sewer: On Site Septic
- Water: Well
Community & neighborhood
Location
- Region: Waynesboro
- Subdivision: None Available
- Municipality: QUINCY TWP
Other
Other facts
- Listing agreement: Exclusive Right To Sell
- Ownership: Fee Simple
Price history
| Date | Event | Price |
|---|---|---|
| 8/11/2023 | Sold | $295,000-1.6%$155/sqft |
Source: | ||
| 7/10/2023 | Pending sale | $299,900$158/sqft |
Source: | ||
| 6/21/2023 | Price change | $299,900-1.7%$158/sqft |
Source: | ||
| 6/14/2023 | Price change | $305,000-3.1%$160/sqft |
Source: | ||
| 5/27/2023 | Listed for sale | $314,900+74.9%$165/sqft |
Source: | ||
Public tax history
| Year | Property taxes | Tax assessment |
|---|---|---|
| 2024 | $3,039 +6.1% | $20,830 |
| 2023 | $2,864 +3% | $20,830 |
| 2022 | $2,781 +3.1% | $20,830 |
Find assessor info on the county website
Neighborhood: 17268
Nearby schools
GreatSchools rating
- 4/10Fairview Avenue El SchoolGrades: K-5Distance: 3.2 mi
- NAWaynesboro Area Middle SchoolGrades: 7-8Distance: 4.4 mi
- 4/10Waynesboro Area Senior High SchoolGrades: 9-12Distance: 4.2 mi
Schools provided by the listing agent
- High: Waynesboro Area Senior
- District: Waynesboro Area
Source: Bright MLS. This data may not be complete. We recommend contacting the local school district to confirm school assignments for this home.

Get pre-qualified for a loan
At Zillow Home Loans, we can pre-qualify you in as little as 5 minutes with no impact to your credit score.An equal housing lender. NMLS #10287.
Sell for more on Zillow
Get a free Zillow Showcase℠ listing and you could sell for .
$335,700
2% more+ $6,714
With Zillow Showcase(estimated)
$342,414