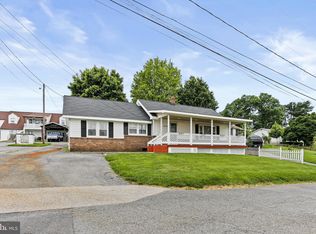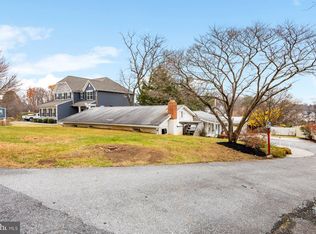Sold for $875,000 on 01/26/23
$875,000
10678 Old Bond Mill Rd, Laurel, MD 20723
4beds
3,578sqft
SingleFamily
Built in 2022
0.33 Acres Lot
$942,900 Zestimate®
$245/sqft
$4,419 Estimated rent
Home value
$942,900
$896,000 - $990,000
$4,419/mo
Zestimate® history
Loading...
Owner options
Explore your selling options
What's special
***This is the home you have been waiting for!" ***Custom Craftsman/ Modern Farmhouse is beautifully bright and move in ready***Inviting front porch with sturdy architectural columns and stone accents are sited high on east facing lot***Large open foyer is flanked by private 1st floor library w/deep closet, French doors and Striking dining room + custom molding and modern LED chandelier ***Bathed in natural light and sunshine, there is a spacious open family room w/gas fireplace, kitchen, and breakfast /sunroom for entertaining and gathering *** Oversized windows + 2 sets of French sliders for future deck/screened porch and West facing sunsets***Upscale kitchen features large quartz island and counters, upgraded cabinetry, walk-in pantry, quality stainless steel appliances, and artisan tile backsplash***Hardwood water resistant laminate floors throughout entire first floor***Privately tucked off of kitchen is convenient mudroom, powder room, and closet with entry to 2 car garage wired for electric car!*** Relax in large airy Primary suite on upper level with cathedral ceilings and oversized double walk-in closet** Luxuriate in primary bath w/ fresh and modern custom tiled shower and bath, chic dual vanities + built in shelves*** All bedrooms are nicely sized with walk-in closets***Expansive laundry room on upper level** Finished Walkout lower level Rec room has plenty of space to expand + 3 piece rough in for future additional 4th full bath***Custom paint and light fixtures throughout**Gas cooking, Heating , and fireplace for cozy warmth*** Conveniently located in established neighborhood with no HOA or yearly front foot fees, this is a "no through street" that ends in private WSSC land and Rocky Gorge Reservoir/ recreation Parkland****Minutes from Maple Lawn shopping and restaurants, and routes 95, 216, 29, and 32*** LIMITED TIME SPECIAL FINANCING AVAILABLE at 3.875%****
Listing agent is principal
Facts & features
Interior
Bedrooms & bathrooms
- Bedrooms: 4
- Bathrooms: 4
- Full bathrooms: 3
- 1/2 bathrooms: 1
Heating
- Other
Cooling
- None
Features
- Basement: Finished
- Has fireplace: Yes
Interior area
- Total interior livable area: 3,578 sqft
Property
Parking
- Total spaces: 1
- Parking features: Garage - Detached
Features
- Exterior features: Other
Lot
- Size: 0.33 Acres
Details
- Parcel number: 06420850
- Special conditions: Standard
Construction
Type & style
- Home type: SingleFamily
- Architectural style: Conventional
Materials
- Roof: Shake / Shingle
Condition
- Year built: 2022
Community & neighborhood
Location
- Region: Laurel
Other
Other facts
- SpecialListingConditions: Standard
- CurrentUse: Residential
- MlsStatus: Active
Price history
| Date | Event | Price |
|---|---|---|
| 1/26/2023 | Sold | $875,000$245/sqft |
Source: Public Record | ||
| 9/16/2022 | Sold | $875,000$245/sqft |
Source: | ||
| 9/16/2022 | Pending sale | $875,000$245/sqft |
Source: | ||
| 9/16/2022 | Listing removed | -- |
Source: | ||
| 8/24/2022 | Pending sale | $875,000$245/sqft |
Source: | ||
Public tax history
| Year | Property taxes | Tax assessment |
|---|---|---|
| 2025 | -- | $822,500 +4.7% |
| 2024 | $8,848 +4.9% | $785,767 +4.9% |
| 2023 | $8,434 +7.1% | $749,033 +7.1% |
Find assessor info on the county website
Neighborhood: 20723
Nearby schools
GreatSchools rating
- 6/10Hammond Elementary SchoolGrades: K-5Distance: 1.1 mi
- 9/10Hammond Middle SchoolGrades: 6-8Distance: 1.1 mi
- 7/10Reservoir High SchoolGrades: 9-12Distance: 2.1 mi
Schools provided by the listing agent
- Elementary: HAMMOND
- Middle: HAMMOND
- High: RESERVOIR
- District: HOWARD COUNTY PUBLIC SCHOOL SYSTEM
Source: The MLS. This data may not be complete. We recommend contacting the local school district to confirm school assignments for this home.

Get pre-qualified for a loan
At Zillow Home Loans, we can pre-qualify you in as little as 5 minutes with no impact to your credit score.An equal housing lender. NMLS #10287.
Sell for more on Zillow
Get a free Zillow Showcase℠ listing and you could sell for .
$942,900
2% more+ $18,858
With Zillow Showcase(estimated)
$961,758
