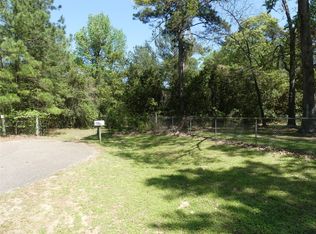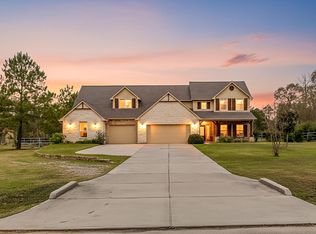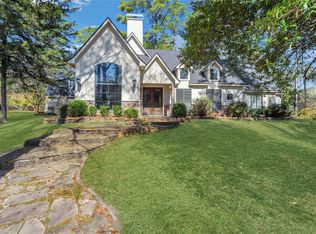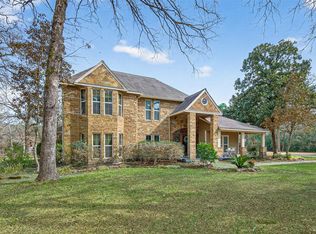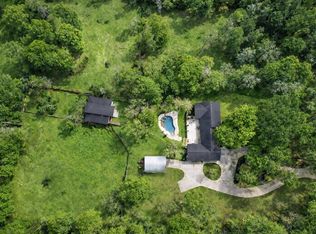Prime unrestricted location with a 4750+ SF masterfully remodeled home. 2.88 acres fully fenced and gated. Brick Ranch House with wrap around veranda offers wide open floor plan with spacious rooms. The kitchen features an impressive island with plenty of beautiful cabinetry, Calacatta countertops and 6 burner range. The kitchen overlooks the dining room and one of three living areas in the home. Marble looking tile throughout the first floor with no carpeting. Three nice sized bedrooms downstairs with three gorgeous full baths. All bedrooms have massive walk in closets. Upstairs is another living area, large bedroom and a storage room. Outside you will find an oversized carport, covered outdoor kitchen with fireplace, firepit and a full bath. Home comes with a workshop and a 28' x 60' mobile home included for extended family or rental income. This is your opportunity to have a ranch just an hour from the city!
For sale
$799,000
10677 Fm 2432 Rd, Conroe, TX 77303
5beds
4,754sqft
Est.:
Single Family Residence
Built in 1983
2.88 Acres Lot
$750,900 Zestimate®
$168/sqft
$-- HOA
What's special
Oversized carportCalacatta countertopsBeautiful cabinetry
- 96 days |
- 491 |
- 17 |
Zillow last checked:
Listing updated:
Listed by:
Alejandro Carrillo TREC #0710962 832-863-3137,
New Age
Source: HAR,MLS#: 60135686
Tour with a local agent
Facts & features
Interior
Bedrooms & bathrooms
- Bedrooms: 5
- Bathrooms: 5
- Full bathrooms: 4
- 1/2 bathrooms: 1
Heating
- Natural Gas
Cooling
- Ceiling Fan(s), Electric
Appliances
- Included: Disposal, Ice Maker, Dryer, Refrigerator, Washer, Wine Refrigerator, Gas Oven, Microwave, Gas Range, Dishwasher
- Laundry: Electric Dryer Hookup, Gas Dryer Hookup, Washer Hookup
Features
- Formal Entry/Foyer, Wet Bar
- Flooring: Tile, Vinyl
- Has fireplace: Yes
- Fireplace features: Outside
Interior area
- Total structure area: 4,754
- Total interior livable area: 4,754 sqft
Property
Parking
- Total spaces: 2
- Parking features: No Garage, Attached Carport
- Carport spaces: 2
Features
- Stories: 1
- Patio & porch: Covered, Patio/Deck, Porch
- Exterior features: Back Green Space, Side Yard
- Fencing: Back Yard,Full
Lot
- Size: 2.88 Acres
- Features: Back Yard, Subdivided, 2 Up to 5 Acres
Details
- Additional structures: Barn(s), Shed(s), Workshop
- Parcel number: 74310009100
Construction
Type & style
- Home type: SingleFamily
- Architectural style: Contemporary,Ranch
- Property subtype: Single Family Residence
Materials
- Brick
- Foundation: Slab
- Roof: Composition
Condition
- New construction: No
- Year built: 1983
Utilities & green energy
- Sewer: Septic Tank
- Water: Well
Green energy
- Energy efficient items: Thermostat
Community & HOA
Community
- Subdivision: Northridge
Location
- Region: Conroe
Financial & listing details
- Price per square foot: $168/sqft
- Tax assessed value: $1,008,150
- Annual tax amount: $12,370
- Date on market: 11/14/2025
- Listing terms: Cash,Conventional,FHA,VA Loan
Estimated market value
$750,900
$713,000 - $788,000
$4,056/mo
Price history
Price history
| Date | Event | Price |
|---|---|---|
| 9/19/2025 | Price change | $799,000-2%$168/sqft |
Source: | ||
| 9/6/2025 | Price change | $815,000-14.1%$171/sqft |
Source: | ||
| 6/7/2025 | Price change | $949,000-2.1%$200/sqft |
Source: | ||
| 3/5/2025 | Listed for sale | $969,000+5.3%$204/sqft |
Source: | ||
| 8/21/2023 | Listing removed | -- |
Source: | ||
| 7/18/2023 | Price change | $920,000-7.5%$194/sqft |
Source: | ||
| 3/20/2023 | Price change | $995,000-5.2%$209/sqft |
Source: | ||
| 2/1/2023 | Price change | $1,050,000-4.5%$221/sqft |
Source: | ||
| 11/13/2022 | Price change | $1,100,000-3.2%$231/sqft |
Source: | ||
| 10/9/2022 | Price change | $1,136,000-2.6%$239/sqft |
Source: | ||
| 9/24/2022 | Listed for sale | $1,166,679+49.6%$245/sqft |
Source: | ||
| 8/18/2022 | Listing removed | -- |
Source: | ||
| 7/15/2022 | Price change | $779,900-2.5%$164/sqft |
Source: | ||
| 6/18/2022 | Listed for sale | $799,900+166.7%$168/sqft |
Source: | ||
| 12/1/2013 | Listing removed | $299,900$63/sqft |
Source: Lake Conroe Realty #45826695 Report a problem | ||
| 6/22/2013 | Listed for sale | $299,900$63/sqft |
Source: Lake Conroe Realty #45826695 Report a problem | ||
Public tax history
Public tax history
| Year | Property taxes | Tax assessment |
|---|---|---|
| 2025 | $14,219 +14.9% | $945,573 +21.2% |
| 2024 | $12,370 -9.4% | $780,000 -9.3% |
| 2023 | $13,661 | $860,420 +65.6% |
| 2022 | -- | $519,520 +46.4% |
| 2021 | $5,932 +7.1% | $354,900 +10% |
| 2020 | $5,539 -9.8% | $322,640 -7.8% |
| 2019 | $6,137 +5.7% | $350,000 +9% |
| 2018 | $5,807 +10.3% | $321,210 +10% |
| 2017 | $5,265 +4.5% | $292,010 +10% |
| 2016 | $5,040 +6.8% | $265,460 +10% |
| 2015 | $4,719 | $241,330 |
| 2014 | $4,719 | $241,330 +3.9% |
| 2013 | -- | $232,180 +10% |
| 2012 | -- | $211,070 +10% |
| 2011 | -- | $191,880 +10% |
| 2010 | -- | $174,440 +10% |
| 2009 | -- | $158,580 +10% |
| 2008 | -- | $144,160 +10% |
| 2007 | -- | $131,050 |
| 2006 | -- | $131,050 |
| 2005 | -- | $131,050 |
| 2004 | -- | $131,050 |
| 2003 | -- | $131,050 |
| 2002 | -- | $131,050 +1% |
| 2001 | -- | $129,800 |
Find assessor info on the county website
BuyAbility℠ payment
Est. payment
$4,859/mo
Principal & interest
$3767
Property taxes
$1092
Climate risks
Neighborhood: Northridge
Nearby schools
GreatSchools rating
- 5/10Bozman Intermediate SchoolGrades: 5-6Distance: 4.2 mi
- 5/10Donald J Stockton Junior High SchoolGrades: 7-8Distance: 6 mi
- 5/10Conroe High SchoolGrades: 9-12Distance: 6.4 mi
Schools provided by the listing agent
- Elementary: Bartlett Elementary (Conroe)
- Middle: Stockton Junior High School
- High: Conroe High School
Source: HAR. This data may not be complete. We recommend contacting the local school district to confirm school assignments for this home.
Local experts in 77303
- Loading
- Loading
