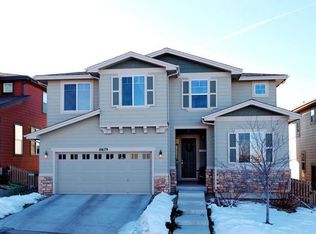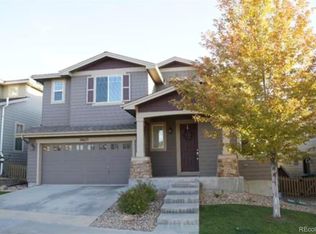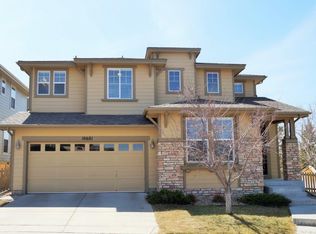Welcome to your next home! A lovely 4 bedroom, 3 full bath and an additional study home in beautiful Highlands Ranch! This single family home provides lots of living space for the whole family, a welcoming fireplace and vaulted ceilings that make this home feel light and airy! Entertaining is easy in your natural light-filled kitchen, with granite countertops and kitchen island. You'll fall in love with the master bedroom, featuring en suite 5-piece bathroom and walk-in closet! In addition there is 1100 sq ft of unfinished basement. Enjoy summer days grilling out in your fully fenced backyard! with a large patio /sit out area Ideal location for your family, with close proximity to name a park nearby, trails, Recreation Center and schools. Plus, quick and easy access to I-25. Tenant responsible for Electricity / Gas / Water. Owner pays for Trash and access to Highlands Ranch Recreation Center.
This property is off market, which means it's not currently listed for sale or rent on Zillow. This may be different from what's available on other websites or public sources.


