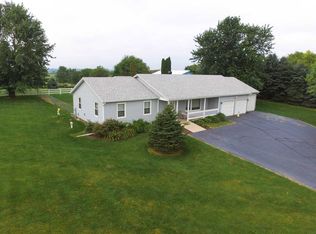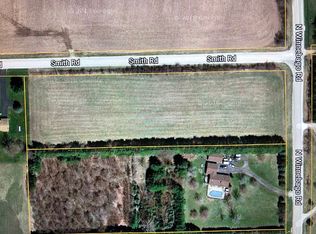Sold for $389,000
$389,000
10676 Smith Rd, Pecatonica, IL 61063
3beds
1,575sqft
Single Family Residence
Built in 1980
5 Acres Lot
$413,700 Zestimate®
$247/sqft
$1,818 Estimated rent
Home value
$413,700
$364,000 - $467,000
$1,818/mo
Zestimate® history
Loading...
Owner options
Explore your selling options
What's special
Sharp 1,575 sq ft brick/vinyl, 3 bedroom ranch with a 24x48 Morton Building on 5 scenic acres zoned ag in Winnebago Schools District! Move-in ready! Enjoy country living with an inviting living room, oversized Pella window, open dining, and eat-in kitchen with ample cabinetry and pantry. Spacious main floor family room features a vaulted ceiling, stunning floor-to-ceiling stone fireplace, built-ins, and sliders to a mature, beautifully groomed yard. Three generous bedrooms, including a primary suite with private bath, plus guest bath. Full basement ready for your plans. Bonus 24x48 Morton Building—east half heated, insulated, and finished; west half ceiling insulated—ideal for hobbies or storage. Two 8x16 overhead doors, separate driveway. Updates: 2024 furnace/AC, 2020 siding, 2017 carpet/hardwood. Quick access to I-39/US 20. Playhouse does not stay. Seeing is Believing!
Zillow last checked: 8 hours ago
Listing updated: September 02, 2025 at 09:32am
Listed by:
Ginny Meyer 815-262-8082,
Gambino Realtors
Bought with:
Ginny Meyer, 475083271
Gambino Realtors
Source: NorthWest Illinois Alliance of REALTORS®,MLS#: 202503813
Facts & features
Interior
Bedrooms & bathrooms
- Bedrooms: 3
- Bathrooms: 2
- Full bathrooms: 1
- 1/2 bathrooms: 1
- Main level bathrooms: 2
- Main level bedrooms: 3
Primary bedroom
- Level: Main
- Area: 156
- Dimensions: 13 x 12
Bedroom 2
- Level: Main
- Area: 132
- Dimensions: 12 x 11
Bedroom 3
- Level: Main
- Area: 120
- Dimensions: 12 x 10
Dining room
- Level: Main
- Area: 130
- Dimensions: 13 x 10
Family room
- Level: Main
- Area: 266
- Dimensions: 19 x 14
Kitchen
- Level: Main
- Area: 156
- Dimensions: 13 x 12
Living room
- Level: Main
- Area: 131.3
- Dimensions: 13 x 10.1
Heating
- Forced Air, Propane
Cooling
- Central Air
Appliances
- Included: Dryer, Refrigerator, Stove/Cooktop, Washer, Water Softener, LP Gas Tank, LP Gas Water Heater
- Laundry: In Basement
Features
- Book Cases Built In
- Basement: Full,Sump Pump
- Number of fireplaces: 1
- Fireplace features: Wood Burning, Fire-Pit/Fireplace
Interior area
- Total structure area: 1,575
- Total interior livable area: 1,575 sqft
- Finished area above ground: 1,575
- Finished area below ground: 0
Property
Parking
- Total spaces: 2
- Parking features: Asphalt, Attached, Garage Door Opener
- Garage spaces: 2
Lot
- Size: 5 Acres
- Features: Horses Allowed, City/Town
Details
- Additional structures: Outbuilding
- Parcel number: 1032200007
- Horses can be raised: Yes
Construction
Type & style
- Home type: SingleFamily
- Architectural style: Ranch
- Property subtype: Single Family Residence
Materials
- Brick/Stone, Siding, Vinyl
- Roof: Shingle
Condition
- Year built: 1980
Utilities & green energy
- Electric: Circuit Breakers
- Sewer: Septic Tank
- Water: Well
Community & neighborhood
Location
- Region: Pecatonica
- Subdivision: IL
Other
Other facts
- Price range: $389K - $389K
- Ownership: Fee Simple
Price history
| Date | Event | Price |
|---|---|---|
| 9/2/2025 | Sold | $389,000$247/sqft |
Source: | ||
| 7/23/2025 | Pending sale | $389,000$247/sqft |
Source: | ||
| 7/15/2025 | Price change | $389,000-2.7%$247/sqft |
Source: | ||
| 7/2/2025 | Listed for sale | $399,900$254/sqft |
Source: | ||
Public tax history
| Year | Property taxes | Tax assessment |
|---|---|---|
| 2023 | $5,544 | $75,691 +11.4% |
| 2022 | -- | $67,949 +6.3% |
| 2021 | -- | $63,927 -7.6% |
Find assessor info on the county website
Neighborhood: 61063
Nearby schools
GreatSchools rating
- 6/10Jean Mcnair Elementary SchoolGrades: 3-5Distance: 2.3 mi
- 4/10Winnebago Middle SchoolGrades: 6-8Distance: 2.3 mi
- 4/10Winnebago High SchoolGrades: 9-12Distance: 2.3 mi
Schools provided by the listing agent
- Elementary: Dorothy Simon Elementary,Jean McNair Elementary
- Middle: Winnebago Middle
- High: Winnebago High
- District: Winnebago 323
Source: NorthWest Illinois Alliance of REALTORS®. This data may not be complete. We recommend contacting the local school district to confirm school assignments for this home.
Get pre-qualified for a loan
At Zillow Home Loans, we can pre-qualify you in as little as 5 minutes with no impact to your credit score.An equal housing lender. NMLS #10287.

