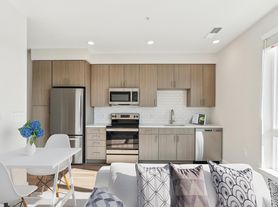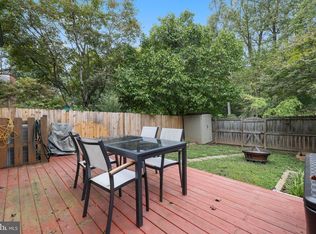Beautiful single-family home in a top-rated school district! This spacious 4-bedroom, 2 full bath, and 2 half bath home is located in the highly sought-after Winston Churchill High School cluster - Bells Mill Elementary, Cabin John Middle, and Winston Churchill High School. The home offers bright and comfortable living spaces, a well-maintained interior, and a functional layout perfect for family living. Conveniently located near major commuter routes, shopping centers, restaurants, and parks. Excellent location for those seeking both comfort and convenience!
Renter is responsible for water and electric. No smoking allowed.
Townhouse for rent
Accepts Zillow applications
$3,800/mo
10676 Muirfield Dr, Potomac, MD 20854
4beds
2,080sqft
Price may not include required fees and charges.
Townhouse
Available now
No pets
Central air
In unit laundry
Off street parking
Heat pump
What's special
Functional layoutWell-maintained interior
- 25 days |
- -- |
- -- |
Travel times
Facts & features
Interior
Bedrooms & bathrooms
- Bedrooms: 4
- Bathrooms: 4
- Full bathrooms: 4
Heating
- Heat Pump
Cooling
- Central Air
Appliances
- Included: Dishwasher, Dryer, Freezer, Oven, Refrigerator, Washer
- Laundry: In Unit
Features
- Flooring: Hardwood
Interior area
- Total interior livable area: 2,080 sqft
Property
Parking
- Parking features: Off Street
- Details: Contact manager
Features
- Exterior features: Electricity not included in rent, Water not included in rent
Details
- Parcel number: 1001723160
Construction
Type & style
- Home type: Townhouse
- Property subtype: Townhouse
Building
Management
- Pets allowed: No
Community & HOA
Location
- Region: Potomac
Financial & listing details
- Lease term: 1 Year
Price history
| Date | Event | Price |
|---|---|---|
| 10/10/2025 | Listed for rent | $3,800$2/sqft |
Source: Zillow Rentals | ||
| 10/9/2020 | Sold | $583,000+2.5%$280/sqft |
Source: Public Record | ||
| 7/28/2020 | Pending sale | $569,000$274/sqft |
Source: Long & Foster Real Estate, Inc. #MDMC716146 | ||
| 7/23/2020 | Listed for sale | $569,000+230.8%$274/sqft |
Source: Long & Foster Real Estate, Inc. #MDMC716146 | ||
| 7/15/1998 | Sold | $172,000-8%$83/sqft |
Source: Public Record | ||

