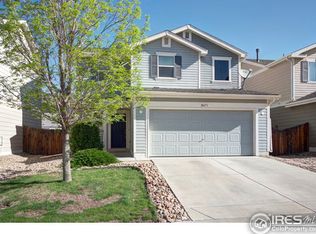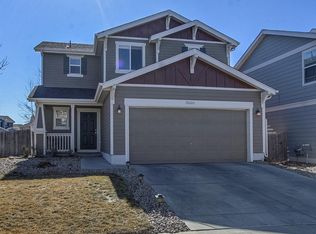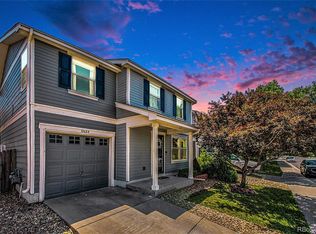Sold for $439,000
$439,000
10675 Upper Ridge Rd, Longmont, CO 80504
3beds
1,561sqft
Single Family Residence
Built in 2006
3,444 Square Feet Lot
$437,900 Zestimate®
$281/sqft
$2,349 Estimated rent
Home value
$437,900
$416,000 - $460,000
$2,349/mo
Zestimate® history
Loading...
Owner options
Explore your selling options
What's special
Welcome to your new home in the heart of convenience and comfort! This beautifully maintained 3-bedroom, 2.5-bathroom residence boasts a 2-car garage and sits on a desirable corner lot, offering a perfect blend of space, style, and accessibility. Nestled in a peaceful and friendly neighborhood, this home offers the ideal lifestyle for those seeking both tranquility and accessibility. As you step through the welcoming front door, you're greeted by a bright and open living space, perfect for entertaining friends or spending quality time with your loved ones. The spacious primary bedroom features an en-suite bathroom and a walk-in closet, creating your personal retreat after a long day. Two additional bedrooms are perfect for family members, guests, or a home office, providing versatile living spaces to suit your needs. Location is everything, and this property shines in this regard. It is conveniently situated near I-25 and Route 119, making your daily commute a breeze. You're just moments away from shopping centers, dining options, schools, and parks, making community life that much easier. This property won't stay on the market for long, so don't miss your chance to own a piece of the good life. Schedule a showing today and imagine all the wonderful memories you'll create in this charming home. Your dream of comfortable, convenient living starts here! New Roof 2023, New Furnace 2023, New Water Heater 2022. Will include one year full home warrnanty
Zillow last checked: 8 hours ago
Listing updated: October 20, 2025 at 06:47pm
Listed by:
Kristina Hayes 3038877977,
Red Door Realty LLC
Bought with:
Kevin Shepard, 100096149
Estate Professionals
Source: IRES,MLS#: 998273
Facts & features
Interior
Bedrooms & bathrooms
- Bedrooms: 3
- Bathrooms: 3
- Full bathrooms: 2
- 1/2 bathrooms: 1
Primary bedroom
- Description: Vinyl
- Features: Full Primary Bath
- Level: Upper
- Area: 238 Square Feet
- Dimensions: 14 x 17
Bedroom 2
- Description: Vinyl
- Level: Upper
- Area: 170 Square Feet
- Dimensions: 10 x 17
Bedroom 3
- Description: Vinyl
- Level: Upper
- Area: 110 Square Feet
- Dimensions: 10 x 11
Dining room
- Description: Other
- Level: Main
- Dimensions: 0 x 0
Kitchen
- Description: Other
- Level: Main
- Area: 204 Square Feet
- Dimensions: 12 x 17
Laundry
- Level: Upper
Living room
- Description: Vinyl
- Level: Main
- Area: 306 Square Feet
- Dimensions: 18 x 17
Heating
- Forced Air
Appliances
- Included: Electric Range, Dishwasher, Microwave, Disposal
Features
- Eat-in Kitchen
- Windows: Window Coverings
- Basement: None
Interior area
- Total structure area: 1,561
- Total interior livable area: 1,561 sqft
- Finished area above ground: 1,561
- Finished area below ground: 0
Property
Parking
- Total spaces: 2
- Parking features: Garage - Attached
- Attached garage spaces: 2
- Details: Attached
Features
- Levels: Two
- Stories: 2
- Fencing: Wood
Lot
- Size: 3,444 sqft
- Features: Corner Lot, Paved
Details
- Parcel number: R1674902
- Zoning: res
- Special conditions: Private Owner
Construction
Type & style
- Home type: SingleFamily
- Property subtype: Single Family Residence
Materials
- Frame
- Roof: Composition
Condition
- New construction: No
- Year built: 2006
Utilities & green energy
- Water: City
- Utilities for property: Natural Gas Available, Electricity Available
Community & neighborhood
Security
- Security features: Fire Alarm
Community
- Community features: Playground
Location
- Region: Longmont
- Subdivision: Idaho Creek Sub Am
HOA & financial
HOA
- Has HOA: Yes
- HOA fee: $70 monthly
- Services included: Trash
- Association name: Idaho Creek
- Association phone: 866-473-2573
Other
Other facts
- Listing terms: Cash,Conventional,FHA,VA Loan
Price history
| Date | Event | Price |
|---|---|---|
| 12/18/2023 | Sold | $439,000-1.3%$281/sqft |
Source: | ||
| 11/17/2023 | Pending sale | $445,000$285/sqft |
Source: | ||
| 10/29/2023 | Price change | $445,000-1.1%$285/sqft |
Source: | ||
| 10/18/2023 | Listed for sale | $450,000+36.4%$288/sqft |
Source: | ||
| 3/24/2021 | Listing removed | -- |
Source: Owner Report a problem | ||
Public tax history
| Year | Property taxes | Tax assessment |
|---|---|---|
| 2025 | $2,539 +4.3% | $28,160 -8.4% |
| 2024 | $2,435 +14.7% | $30,730 -1% |
| 2023 | $2,123 -1.9% | $31,030 +37.7% |
Find assessor info on the county website
Neighborhood: 80504
Nearby schools
GreatSchools rating
- 7/10GRAND VIEW ELEMENTARYGrades: PK-5Distance: 4.1 mi
- 6/10Coal Ridge Middle SchoolGrades: 6-8Distance: 2.7 mi
- 7/10Mead High SchoolGrades: 9-12Distance: 2 mi
Schools provided by the listing agent
- Elementary: Centennial
- Middle: Coal Ridge
- High: Mead
Source: IRES. This data may not be complete. We recommend contacting the local school district to confirm school assignments for this home.
Get a cash offer in 3 minutes
Find out how much your home could sell for in as little as 3 minutes with a no-obligation cash offer.
Estimated market value$437,900
Get a cash offer in 3 minutes
Find out how much your home could sell for in as little as 3 minutes with a no-obligation cash offer.
Estimated market value
$437,900


