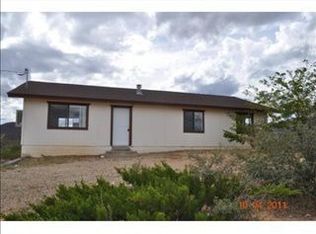This is a great starter home or rental opportunity! 3 Bedrooms, 2 Baths, 1,057 sq ft. Enjoy your mornings on this covered porch with great 360 views. This home has a split floor plan, laminate and carpet flooring, and a spacious kitchen with a gas stove. Master bedroom has it's own on-site and walk-in closet. The dog run will help to keep you pets safe and a shed for your extra items. The place has a new roof, which gives you that peace of mind. Come visit us today!
This property is off market, which means it's not currently listed for sale or rent on Zillow. This may be different from what's available on other websites or public sources.
