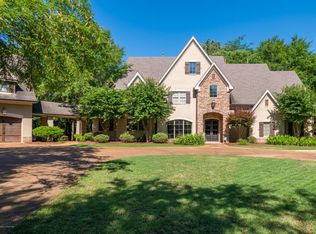Country Living in Tate County! Bring your Horses and Cattle! 40 ACRES with PIPE FENCING around entire road frontage and pastures are divided by fencing. Metal Barn with 4 custom stalls and rubber mat flooring throughout barn, 1 acre pond, catch pen, loafing shed, fantastic riding trails on this property! There is also a potential income producing Mobile Home at the far end of this property that will transfer with the sale! Impressive brick columns on each side of the residential drive entrance with electronic gated entry open to this beautiful landscaped, 2 story Traditional Style home with Circle Concrete Drive and covered front porch with second floor full length balcony. 2 story foyer/entry with open stairway and balcony! Wood floors in Spacious Great Room with French Doors leading to patio, wet bar with closing doors, Plantation Shutters (throughout) and wood burning fireplace that could be converted back to gas. Fireplace is 2 sided but closed in on master bedroom side. Master bedroom is on first floor with wood floors and large bath with double vanities, sinks, corner jetted tub, separate shower and tile floors. Kitchen has Corian counters, center cooking island with drop in electric range and smooth surface cooktop. Huge window in the eat-in kitchen area that overlooks the amazing concrete courtyard and lends gorgeous natural lighting to the room! There is a formal dining room off the kitchen with wood floors! The 2nd first floor bedroom is very large and designed for a study but is being used as a bedroom. This room has a huge closet and a bath. The possibilities are endless! Head upstairs to find 2 additional bedrooms that each have access to the 2nd floor patio! One of the bedrooms has an adjoining play/craft room. The second floor also has a balcony on the back side of the house with views of the Courtyard/Patio with Water Fountain, Pool, Pond and Nature! Very PRIVATE! The Covered 2 Car Carport is a side entry and is attached to the MOTHER-IN-LAW/ADDITIONAL LIVING QUARTERS which is currently being used as a Pool House. This area has been UPDATED throughout recently (all new and very nice) and has a private entry, eat-in-kitchen w/new microwave and oven, living room, large bedroom w/closet and full bath and this living quarter does have its own HVAC unit! Views from the home and additional living quarters are spectacular with the mature trees and landscaping surrounding the concrete courtyard/patio with water fountain! Look just a little past the courtyard and there is also a stunning IN-GROUND Swimming pool with diving board and sun patio around pool! This is a beautiful property and really has more details than can be included here! If you are looking for a large country home with manicured acreage and all the bells and whistles, consider this magnificent property!
This property is off market, which means it's not currently listed for sale or rent on Zillow. This may be different from what's available on other websites or public sources.

