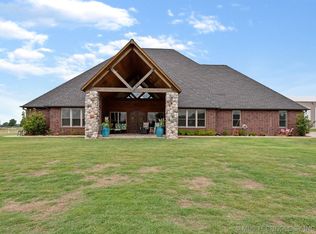Sold for $325,000 on 08/01/24
$325,000
106734 S 4280th Rd, Checotah, OK 74426
4beds
1,820sqft
Manufactured Home, Single Family Residence
Built in 2005
6.32 Acres Lot
$332,600 Zestimate®
$179/sqft
$1,324 Estimated rent
Home value
$332,600
Estimated sales range
Not available
$1,324/mo
Zestimate® history
Loading...
Owner options
Explore your selling options
What's special
WHEN YOU FIRST WALK IN YOU SEE THE BEAUTY OF THE OUT DOORS THROUGH THE MASSIVE WINDOWS AT THE END OF THE LIVINROOM'S OPEN FLOOR PLAN. THE FABULOUS KITCHEN HAS GRANITE COUNTER TOPS, GAS RANGE AND LOTS OF STORAGE.THERE ARE 2 LARGE CUSTOM RENOVATED BATHROOMS WITH A WALK IN SHOWER.THIS HOME HAS 4 BEDROOMS , DINING ROOM, OFFICE SPACE AND A 2 CAR GARAGE. THE EXTRA DETACHED 2 CAR GARAGE HAS LIVING QUARTERS ABOVE WITH OPEN LIVING, BEDROOM AND A LARGE BATH. GREAT FOR COMPANY. ALL OF THIS ON 6.32 ACRES, INGROUND SWIMMING POOL WITH A POOL HOUSE. THIS HOME NEEDS NOTHING. THIS WOULD MAKE A FABULOUS AIRB&B SLEEPS 10+ AND 3 BATHS WITH THE EXTRA LIVING GUARTERS OVER THE GARAGE.PLENTY OF PARKING FOR BOATS AND RVS AND ONLY 6 MILES FROM CHECOTAH, FOR GREAT DINING AND SHOPPING. MUST SEE INSIDE!! CALL ME TO SEE, EASY TO SHOW
Zillow last checked: 8 hours ago
Listing updated: August 07, 2024 at 08:37am
Listed by:
Claudia Young 405-388-2554,
Campbell Due Real Estate LLC
Bought with:
Cindy Lollis, 152961
McGraw, REALTORS
Source: MLS Technology, Inc.,MLS#: 2415494 Originating MLS: MLS Technology
Originating MLS: MLS Technology
Facts & features
Interior
Bedrooms & bathrooms
- Bedrooms: 4
- Bathrooms: 3
- Full bathrooms: 2
- 1/2 bathrooms: 1
Heating
- Central, Heat Pump, Propane, Multiple Heating Units
Cooling
- Central Air, 2 Units
Appliances
- Included: Dishwasher, Microwave, Oven, Range, Electric Water Heater, Gas Oven, Gas Range, Plumbed For Ice Maker
- Laundry: Washer Hookup, Electric Dryer Hookup
Features
- Dry Bar, Granite Counters, High Ceilings, High Speed Internet, Cable TV, Vaulted Ceiling(s), Ceiling Fan(s)
- Flooring: Carpet, Tile, Wood Veneer
- Windows: Aluminum Frames, Storm Window(s), Insulated Windows
- Basement: Crawl Space
- Has fireplace: No
Interior area
- Total structure area: 1,820
- Total interior livable area: 1,820 sqft
Property
Parking
- Total spaces: 4
- Parking features: Boat, Detached, Garage, RV Access/Parking, Shelves, Storage, Workshop in Garage
- Garage spaces: 4
Accessibility
- Accessibility features: Accessible Doors
Features
- Levels: One
- Stories: 1
- Patio & porch: Covered, Deck, Patio, Porch
- Exterior features: Dog Run, Gravel Driveway, Sprinkler/Irrigation, Rain Gutters
- Pool features: In Ground, Liner
- Fencing: Chain Link,Partial
- Has view: Yes
- View description: Mountain(s)
- Waterfront features: Other
- Body of water: Eufaula Lake
Lot
- Size: 6.32 Acres
- Features: Additional Land Available, Mature Trees
Details
- Additional structures: Second Garage, Shed(s), Workshop, Garage Apartment, Gazebo
- Parcel number: 00003412N18E300500
- Horses can be raised: Yes
- Horse amenities: Horses Allowed
Construction
Type & style
- Home type: MobileManufactured
- Architectural style: Ranch
- Property subtype: Manufactured Home, Single Family Residence
Materials
- Brick, Modular/Prefab, Wood Siding
- Foundation: Crawlspace, Permanent, Tie Down
- Roof: Metal
Condition
- Year built: 2005
Utilities & green energy
- Sewer: Septic Tank
- Water: Rural
- Utilities for property: Cable Available, Electricity Available, Fiber Optic Available, Natural Gas Available, Water Available
Green energy
- Energy efficient items: Insulation, Windows
Community & neighborhood
Security
- Security features: Storm Shelter, Smoke Detector(s)
Community
- Community features: Gutter(s)
Location
- Region: Checotah
- Subdivision: Mcintosh Co Unplatted
Other
Other facts
- Listing terms: Conventional
Price history
| Date | Event | Price |
|---|---|---|
| 8/1/2024 | Sold | $325,000+8.5%$179/sqft |
Source: | ||
| 5/8/2024 | Pending sale | $299,500$165/sqft |
Source: | ||
| 5/1/2024 | Listed for sale | $299,500$165/sqft |
Source: | ||
| 5/1/2024 | Listing removed | -- |
Source: | ||
| 10/26/2023 | Listed for sale | $299,500$165/sqft |
Source: | ||
Public tax history
| Year | Property taxes | Tax assessment |
|---|---|---|
| 2024 | $823 +70.7% | $9,552 +43.3% |
| 2023 | $482 +5.9% | $6,668 +6.1% |
| 2022 | $455 -9.4% | $6,286 0% |
Find assessor info on the county website
Neighborhood: 74426
Nearby schools
GreatSchools rating
- 8/10Checotah Intermediate Elementary SchoolGrades: 3-5Distance: 8 mi
- 7/10Checotah Middle SchoolGrades: 6-8Distance: 8 mi
- 4/10Checotah High SchoolGrades: 9-12Distance: 8.3 mi
Schools provided by the listing agent
- Elementary: Checotah
- Middle: Checotah
- High: Checotah
- District: Checotah - Sch Dist (T1)
Source: MLS Technology, Inc.. This data may not be complete. We recommend contacting the local school district to confirm school assignments for this home.
