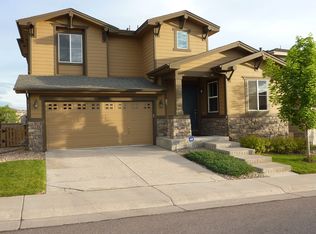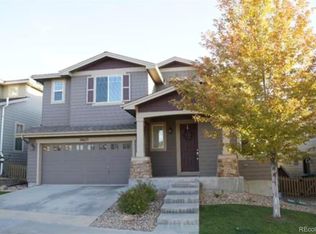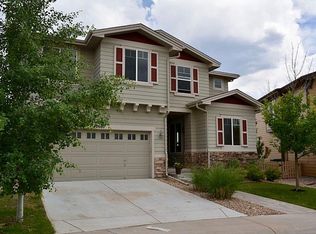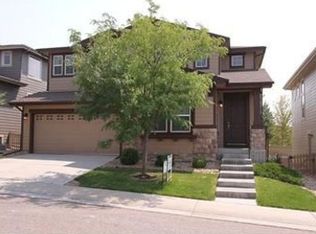Sold for $730,000
$730,000
10673 Cedarcrest Circle, Highlands Ranch, CO 80130
3beds
3,397sqft
Single Family Residence
Built in 2004
4,008 Square Feet Lot
$731,500 Zestimate®
$215/sqft
$3,301 Estimated rent
Home value
$731,500
$695,000 - $775,000
$3,301/mo
Zestimate® history
Loading...
Owner options
Explore your selling options
What's special
Pristine and polished in Highlands Ranch! The curb appeal shines with a brand-new roof, gutters, and fresh exterior paint all completed in June 2024.
Upon your entry you can't miss the gorgeous statement staircase, updated luxury vinyl plank flooring, and fresh interior paint throughout. Natural light fills the spacious living areas, enhanced by large windows and elegant plantation shutters. The gourmet kitchen features stunning granite countertops, high-end stainless steel appliances, and ample cabinet space. Adjacent to the kitchen, the living room offers a cozy fireplace, perfect for relaxing evenings.
Upstairs, the generously sized bedrooms include a serene primary suite with modern comforts, including a well-appointed en-suite bathroom with a large soaking tub and double walk-in closets. The versatile loft area can serve as an office or kids' playroom. The unfinished basement offers excellent storage options and the potential for customization.
Out back, enjoy the charming paver patio, mature trees providing privacy, and a paver pathway leading to the driveway.
Nestled in a cul de sac in a highly desirable neighborhood; this home is near scenic trails and parks, the award-winning Redstone Elementary School, Southridge Rec Center, and right across from Rock Canyon High School. Schedule a viewing today and experience the perfect blend of modern updates and comfortable living.
Zillow last checked: 8 hours ago
Listing updated: October 01, 2024 at 11:08am
Listed by:
India Niedens india@mynewera.com,
Your Castle Real Estate Inc
Bought with:
Piyush Ashra, 40040692
MB Vibrant Real Estate, Inc
Source: REcolorado,MLS#: 7828290
Facts & features
Interior
Bedrooms & bathrooms
- Bedrooms: 3
- Bathrooms: 3
- Full bathrooms: 2
- 3/4 bathrooms: 1
- Main level bathrooms: 1
Primary bedroom
- Level: Upper
Bedroom
- Level: Upper
Bedroom
- Level: Upper
Primary bathroom
- Level: Upper
Bathroom
- Level: Upper
Bathroom
- Level: Main
Dining room
- Level: Main
Family room
- Level: Main
Kitchen
- Level: Main
Laundry
- Level: Main
Living room
- Level: Main
Loft
- Level: Upper
Office
- Level: Main
Heating
- Forced Air
Cooling
- Attic Fan, Central Air
Appliances
- Included: Dishwasher, Disposal, Dryer, Microwave, Oven, Range, Refrigerator, Water Softener
- Laundry: In Unit
Features
- Ceiling Fan(s), Eat-in Kitchen, Five Piece Bath, Granite Counters, Open Floorplan, Radon Mitigation System, Vaulted Ceiling(s), Walk-In Closet(s)
- Flooring: Carpet, Vinyl
- Windows: Window Coverings
- Basement: Unfinished
- Number of fireplaces: 1
- Fireplace features: Living Room
Interior area
- Total structure area: 3,397
- Total interior livable area: 3,397 sqft
- Finished area above ground: 2,525
- Finished area below ground: 0
Property
Parking
- Total spaces: 2
- Parking features: Garage - Attached
- Attached garage spaces: 2
Features
- Levels: Two
- Stories: 2
- Patio & porch: Patio
- Exterior features: Gas Valve, Private Yard
- Fencing: Full
Lot
- Size: 4,008 sqft
- Features: Cul-De-Sac, Sprinklers In Front, Sprinklers In Rear
Details
- Parcel number: R0444520
- Zoning: PDU
- Special conditions: Standard
Construction
Type & style
- Home type: SingleFamily
- Property subtype: Single Family Residence
Materials
- Wood Siding
- Roof: Composition
Condition
- Year built: 2004
Utilities & green energy
- Sewer: Public Sewer
- Water: Public
Community & neighborhood
Location
- Region: Highlands Ranch
- Subdivision: The Hearth
HOA & financial
HOA
- Has HOA: Yes
- HOA fee: $168 quarterly
- Amenities included: Clubhouse, Fitness Center, Park, Playground, Pool, Tennis Court(s), Trail(s)
- Services included: Recycling, Snow Removal, Trash
- Association name: HRCA
- Association phone: 303-471-8958
- Second HOA fee: $240 semi-annually
- Second association name: The Hearth
- Second association phone: 303-962-1601
Other
Other facts
- Listing terms: Cash,Conventional,FHA,VA Loan
- Ownership: Individual
Price history
| Date | Event | Price |
|---|---|---|
| 7/15/2024 | Sold | $730,000$215/sqft |
Source: | ||
| 6/21/2024 | Pending sale | $730,000$215/sqft |
Source: | ||
| 6/20/2024 | Listed for sale | $730,000+14.2%$215/sqft |
Source: | ||
| 9/23/2021 | Sold | $639,000+81%$188/sqft |
Source: Public Record Report a problem | ||
| 8/26/2020 | Listing removed | $2,875$1/sqft |
Source: Swan Realtor Group Brokerage #6347309 Report a problem | ||
Public tax history
| Year | Property taxes | Tax assessment |
|---|---|---|
| 2025 | $4,199 +0.2% | $42,750 -11.4% |
| 2024 | $4,191 +29.9% | $48,240 -1% |
| 2023 | $3,227 -3.9% | $48,710 +37.9% |
Find assessor info on the county website
Neighborhood: 80130
Nearby schools
GreatSchools rating
- 8/10Redstone Elementary SchoolGrades: PK-6Distance: 0.9 mi
- 8/10Rocky Heights Middle SchoolGrades: 6-8Distance: 0.5 mi
- 9/10Rock Canyon High SchoolGrades: 9-12Distance: 0.3 mi
Schools provided by the listing agent
- Elementary: Redstone
- Middle: Rocky Heights
- High: Rock Canyon
- District: Douglas RE-1
Source: REcolorado. This data may not be complete. We recommend contacting the local school district to confirm school assignments for this home.
Get a cash offer in 3 minutes
Find out how much your home could sell for in as little as 3 minutes with a no-obligation cash offer.
Estimated market value
$731,500



