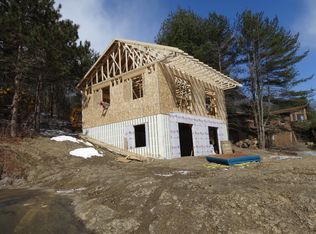Keuka Lake-Newer, year-round contemporary on 137' of lake frontage. Near the village of Hammondsport (America's coolest small town). 4 bedrooms, 2.5 baths, almost 2900 sq. ft. of quality workmanship and finishes. Master on mail level, open front porch, wrap-a-round decking system, permanent dock with built-in boast hoist, some natural frontage, 3.5 car garage with 1000 sq. ft. of recreational space above garage level. All of the bells & whistles imaginable, and all situated on 2.7 acres with "dead-level" frontage! Virtual tour link attached.
This property is off market, which means it's not currently listed for sale or rent on Zillow. This may be different from what's available on other websites or public sources.
