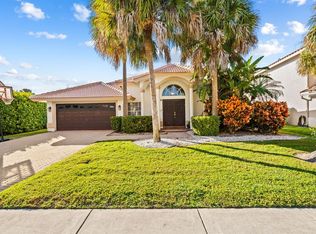Sold for $1,145,000
$1,145,000
10672 St. Thomas Drive, Boca Raton, FL 33498
4beds
2,935sqft
Single Family Residence
Built in 1995
8,168 Square Feet Lot
$1,151,400 Zestimate®
$390/sqft
$7,169 Estimated rent
Home value
$1,151,400
$1.02M - $1.29M
$7,169/mo
Zestimate® history
Loading...
Owner options
Explore your selling options
What's special
Welcome home to this 4 bedroom, 3 full bath, 3 car garage, stunning lakefront pool home in beautiful Boca Isles South. This remodeled home has ALL the bells & whistles. Features include a fabulous chef's kitchen w/ white cabinets, quartz countertops, & stainless steel appliances, updated bathrooms, 2017 roof, accordion shutters throughout, hardwood & laminate flooring, high end fixtures & fans, beautiful landscape lighting, & the list goes on. This immaculate home has an open floorplan with one full bedroom & one full bathroom on the first floor, & three bedrooms (including the primary w/ its own private baclcony overlooking the lake) upstairs. Enjoy the beautiful sunsets by your private screened in pool w/ long lake views. Boca Isles South is a 24/7 gated community w/ fabulous amenities.
Zillow last checked: 8 hours ago
Listing updated: November 10, 2025 at 06:41am
Listed by:
Karen R Anderson 561-866-4461,
Keller Williams Realty Boca Raton,
Sandra Panico 786-543-5378,
Douglas Elliman
Bought with:
Susan E Ring
Douglas Elliman
Source: BeachesMLS,MLS#: RX-11064461 Originating MLS: Beaches MLS
Originating MLS: Beaches MLS
Facts & features
Interior
Bedrooms & bathrooms
- Bedrooms: 4
- Bathrooms: 3
- Full bathrooms: 3
Primary bedroom
- Level: U
- Area: 255 Square Feet
- Dimensions: 17 x 15
Bedroom 2
- Level: U
- Area: 132 Square Feet
- Dimensions: 12 x 11
Bedroom 3
- Level: U
- Area: 143 Square Feet
- Dimensions: 13 x 11
Bedroom 4
- Level: M
- Area: 143 Square Feet
- Dimensions: 13 x 11
Dining room
- Level: U
- Area: 165 Square Feet
- Dimensions: 15 x 11
Family room
- Level: M
- Area: 320 Square Feet
- Dimensions: 16 x 20
Kitchen
- Level: M
- Area: 130 Square Feet
- Dimensions: 13 x 10
Living room
- Level: M
- Area: 238 Square Feet
- Dimensions: 17 x 14
Heating
- Central, Electric
Cooling
- Electric, Central Air, Ceiling Fan(s)
Appliances
- Included: Washer, Wall Oven, Freezer, Microwave, Disposal, Electric Water Heater, Dishwasher, Electric Range, Refrigerator, Dryer
Features
- Ctdrl/Vault Ceilings, Entry Lvl Lvng Area, Kitchen Island, Walk-In Closet(s), Split Bedroom
- Flooring: Wood, Ceramic Tile
- Windows: Accordion Shutters (Complete)
Interior area
- Total structure area: 3,845
- Total interior livable area: 2,935 sqft
Property
Parking
- Total spaces: 3
- Parking features: Garage - Attached, Driveway
- Attached garage spaces: 3
- Has uncovered spaces: Yes
Features
- Stories: 2
- Patio & porch: Screened Patio
- Has private pool: Yes
- Pool features: Community
- Spa features: Community
- Has view: Yes
- View description: Lake, Pool
- Has water view: Yes
- Water view: Lake
- Waterfront features: Lake Front
Lot
- Size: 8,168 sqft
- Features: < 1/4 Acre, West of US-1
Details
- Parcel number: 00414712200050030
- Zoning: RES
Construction
Type & style
- Home type: SingleFamily
- Architectural style: Ranch
- Property subtype: Single Family Residence
Materials
- CBS
- Roof: S-Tile
Condition
- Resale
- New construction: No
- Year built: 1995
Details
- Builder model: Mar A Lago
Utilities & green energy
- Sewer: Public Sewer
- Water: Public
Community & neighborhood
Security
- Security features: Gated with Guard, Security Patrol
Community
- Community features: Playground, Picnic Area, Fitness Center, Basketball, Clubhouse, Tennis Court(s), No Membership Avail, Gated
Location
- Region: Boca Raton
- Subdivision: Boca Isles South
HOA & financial
HOA
- Has HOA: Yes
- HOA fee: $446 monthly
- Services included: Common Areas, Security
Other fees
- Application fee: $200
Other
Other facts
- Listing terms: Cash,VA Loan,FHA,Conventional
Price history
| Date | Event | Price |
|---|---|---|
| 5/14/2025 | Sold | $1,145,000-2.6%$390/sqft |
Source: | ||
| 3/24/2025 | Pending sale | $1,175,000$400/sqft |
Source: | ||
| 2/20/2025 | Listed for sale | $1,175,000+11.9%$400/sqft |
Source: | ||
| 6/30/2022 | Sold | $1,050,000-4.5%$358/sqft |
Source: | ||
| 6/12/2022 | Contingent | $1,100,000$375/sqft |
Source: | ||
Public tax history
| Year | Property taxes | Tax assessment |
|---|---|---|
| 2024 | $10,073 +2.3% | $631,779 +3% |
| 2023 | $9,843 -10.5% | $613,378 -8.2% |
| 2022 | $11,003 +43.5% | $668,421 +45.8% |
Find assessor info on the county website
Neighborhood: 33498
Nearby schools
GreatSchools rating
- 10/10Sunrise Park Elementary SchoolGrades: PK-5Distance: 0.7 mi
- 8/10Eagles Landing Middle SchoolGrades: 6-8Distance: 0.6 mi
- 5/10Olympic Heights Community High SchoolGrades: PK,9-12Distance: 2.1 mi
Schools provided by the listing agent
- Elementary: Sunrise Park Elementary School
- Middle: Eagles Landing Middle School
- High: Olympic Heights Community High
Source: BeachesMLS. This data may not be complete. We recommend contacting the local school district to confirm school assignments for this home.
Get a cash offer in 3 minutes
Find out how much your home could sell for in as little as 3 minutes with a no-obligation cash offer.
Estimated market value$1,151,400
Get a cash offer in 3 minutes
Find out how much your home could sell for in as little as 3 minutes with a no-obligation cash offer.
Estimated market value
$1,151,400
