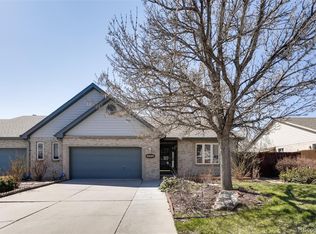Sold for $552,000
$552,000
10670 W 45th Avenue, Wheat Ridge, CO 80033
2beds
1,995sqft
Duplex
Built in 1997
6,098.4 Square Feet Lot
$585,100 Zestimate®
$277/sqft
$2,182 Estimated rent
Home value
$585,100
$556,000 - $614,000
$2,182/mo
Zestimate® history
Loading...
Owner options
Explore your selling options
What's special
Rare opportunity to buy on this beautiful street! These high quality ranch style paired homes rarely hit the market. As you step inside, you are greeted by a sense of openness and a vast 1995 sq ft all on one level. The kitchen and entry feature beautiful hardwood floors, granite counters, an abundance of pantry space, custom window shutters, an eating space nestled near bay style windows and an access door to the side patio. The great room is centered around a charming gas fireplace with a custom built mantel and shelving on either side. An office with french doors is adjacent with southern exposure and a door onto the covered patio. The huge primary bedroom has vaulted ceilings, custom shutters, a walk-in closet plus an additional closet. The ensuite 5 piece bath includes granite counters and a soaking tub. The generous second bedroom with two closets is ideal for guests. Both bathrooms were designed with functionality and style in mind. All the interior doors are 6 panel solid wood! The exterior has a lush green lawn, sprinkler system, and mature trees enhancing the property's curb appeal. The private backyard is embellished with a tranquil covered patio and a garden area. Great Wheat Ridge location near Natural Grocers, Sprouts, King Soopers and many other shops and restaurants plus easy highway access for commutability!
Zillow last checked: 8 hours ago
Listing updated: October 01, 2024 at 10:51am
Listed by:
Tanya Pomponio 303-525-5469 pomponio3@comcast.net,
West and Main Homes Inc,
Krystyna Zatorski 720-822-1338,
West and Main Homes Inc
Bought with:
Alice Wolters, 1311168
Remingo
Source: REcolorado,MLS#: 9770424
Facts & features
Interior
Bedrooms & bathrooms
- Bedrooms: 2
- Bathrooms: 2
- Full bathrooms: 2
- Main level bathrooms: 2
- Main level bedrooms: 2
Primary bedroom
- Description: Huge Space With Custom Shutters, Vaulted, Walk-In Closet Plus Add'l Closet
- Level: Main
Bedroom
- Description: Large Second Bedroom With Two Closets
- Level: Main
Primary bathroom
- Description: 5 Piece Bath With Soaking Tub
- Level: Main
Bathroom
- Level: Main
Great room
- Description: Spacious With Gas Fireplace And Built-In Shelving
- Level: Main
Kitchen
- Description: Granite Counters, Custom Shutters And Patio Access
- Level: Main
Laundry
- Description: Main Floor With Laundry Sink
- Level: Main
Office
- Description: Southern Windows With Patio Access
- Level: Main
Heating
- Forced Air
Cooling
- Central Air
Features
- Basement: Crawl Space
Interior area
- Total structure area: 1,995
- Total interior livable area: 1,995 sqft
- Finished area above ground: 1,995
Property
Parking
- Total spaces: 2
- Parking features: Garage - Attached
- Attached garage spaces: 2
Features
- Levels: One
- Stories: 1
- Patio & porch: Covered, Patio
- Exterior features: Private Yard
- Fencing: Full
Lot
- Size: 6,098 sqft
Details
- Parcel number: 414394
- Special conditions: Standard
Construction
Type & style
- Home type: SingleFamily
- Property subtype: Duplex
- Attached to another structure: Yes
Materials
- Brick
- Roof: Composition
Condition
- Year built: 1997
Utilities & green energy
- Sewer: Public Sewer
- Water: Public
Community & neighborhood
Location
- Region: Wheat Ridge
- Subdivision: Fruitdale
Other
Other facts
- Listing terms: Cash,Conventional,FHA,VA Loan
- Ownership: Individual
Price history
| Date | Event | Price |
|---|---|---|
| 12/14/2023 | Sold | $552,000-1.4%$277/sqft |
Source: | ||
| 11/8/2023 | Pending sale | $560,000$281/sqft |
Source: | ||
| 11/2/2023 | Price change | $560,000-1.8%$281/sqft |
Source: | ||
| 10/16/2023 | Price change | $570,000-3.4%$286/sqft |
Source: | ||
| 10/15/2023 | Pending sale | $590,000$296/sqft |
Source: | ||
Public tax history
| Year | Property taxes | Tax assessment |
|---|---|---|
| 2024 | $2,834 +20.5% | $37,554 |
| 2023 | $2,351 -1.5% | $37,554 +16.3% |
| 2022 | $2,388 +21.1% | $32,300 -2.8% |
Find assessor info on the county website
Neighborhood: 80033
Nearby schools
GreatSchools rating
- 7/10Prospect Valley Elementary SchoolGrades: K-5Distance: 1.1 mi
- 5/10Everitt Middle SchoolGrades: 6-8Distance: 0.8 mi
- 7/10Wheat Ridge High SchoolGrades: 9-12Distance: 1.3 mi
Schools provided by the listing agent
- Elementary: Kullerstrand
- Middle: Everitt
- High: Wheat Ridge
- District: Jefferson County R-1
Source: REcolorado. This data may not be complete. We recommend contacting the local school district to confirm school assignments for this home.
Get a cash offer in 3 minutes
Find out how much your home could sell for in as little as 3 minutes with a no-obligation cash offer.
Estimated market value$585,100
Get a cash offer in 3 minutes
Find out how much your home could sell for in as little as 3 minutes with a no-obligation cash offer.
Estimated market value
$585,100
