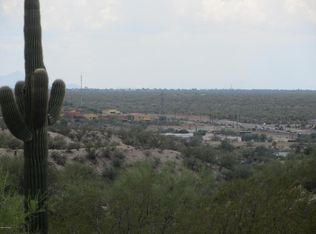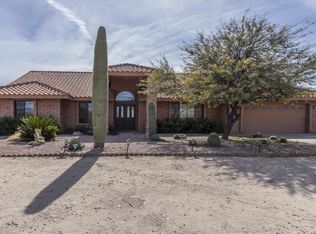This Huge 7440SF Gorgeous Estate offers a bright and airy, modern yet rustic main home plus a 2Bedroom guest house. No expense spared ground up remodel situated on 4 acres of private desert horse property with endless trail access from the property. Huge wraparound deck provides unbelievable sunset and mountain views perfect for entertaining or just enjoying the Arizona sunsets. Four oversized (each dividable) bedrooms. The 4th bedroom would be a perfect den or office with its own fireplace and private outside entrance. Four full, custom tiled bathrooms. An Amazing master retreat suite with two walk in closets and a large beautiful bathroom with a glass enclosed multi-head walk in shower and an oversized, jetted, Jacuzzi soaking tub. Large open living area flows into the kitchen past a see-thru glass enclosed fireplace. The state of the art kitchen has acres of beautiful granite counters, upgraded cabinetry and a huge center island. A bonus walk out lower lever is perfect for an entertainment/media/game, mother-in-law suite, maid quarters or rental. The wonderful second (guest) home is a full two bedroom one bath equally nicely appointed for family or rental. This home is perfect executive home offering opportunity for extended family, rental income or to create a fantastic AIRBNB. Also included is a full RV hookup site at rear of property ... no restrictions, very rural living yet close to all shopping and services. It is a MUST SEE home that no written description can do justice to priced far below market value.
This property is off market, which means it's not currently listed for sale or rent on Zillow. This may be different from what's available on other websites or public sources.

