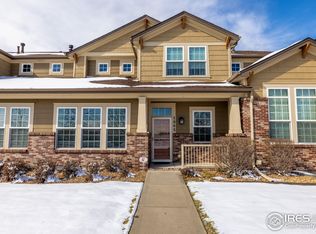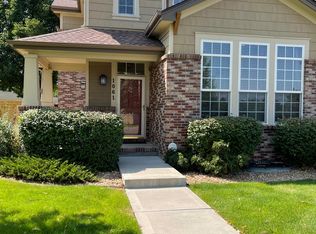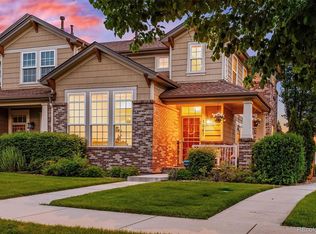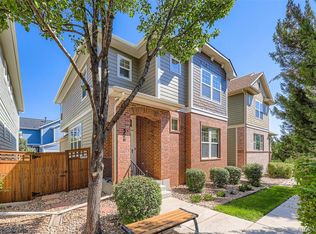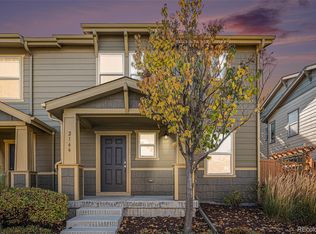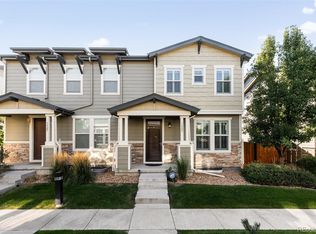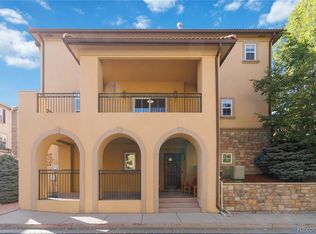Welcome to an exceptional end-unit townhome nestled directly across from the serene Westerly Creek in the charming 12-home Prairie Vista enclave. Thoughtfully designed in timeless Craftsman style, this residence blends modern elegance with cozy comfort. Main Floor Features: Vaulted ceilings and expansive windows for abundant natural light, Warm hardwood floors and a stylish fireplace. Designer kitchen with granite countertops and newer upgraded appliances, including a gas range, microwave, and French door refrigerator, New lighting fixtures and ceiling fans for added comfort. Convenient powder room and main floor laundry off the kitchen. Generous Primary Suite with a luxurious 5-piece bath and oversized walk-in closet. Spacious second bedroom with its own walk-in closet and adjacent full bath. Fully Finished Basement: High ceilings and versatile layout. Two sizable bedrooms, a cozy sitting area, and another full bathroom ideal for guests or multi-generational living.
Situated close to trails, Lowry Town Center, Stanley British Primary, Paddington Station, and Montclair Recreation Center. Enjoy seamless access to Cherry Creek, Downtown Denver, and exclusive use of Lowry Community facilities. Additionally- a Fidelity Enhanced Home Warranty for peace of mind. Priced Below Market for Immediate Sale- Seize The Value Today !!
For sale
Price cut: $4.9K (11/1)
$615,000
1067 Uinta Way #1067, Denver, CO 80230
4beds
2,182sqft
Est.:
Townhouse
Built in 2007
-- sqft lot
$-- Zestimate®
$282/sqft
$555/mo HOA
What's special
Stylish fireplaceSerene westerly creekGenerous primary suiteVaulted ceilingsNew lighting fixturesFully finished basementGranite countertops
- 158 days |
- 506 |
- 24 |
Zillow last checked: 8 hours ago
Listing updated: November 01, 2025 at 10:25am
Listed by:
Michael Galansky 303-773-3140 Michael@thegalanskygroup.com,
The Galansky Group LLC
Source: REcolorado,MLS#: 2291760
Tour with a local agent
Facts & features
Interior
Bedrooms & bathrooms
- Bedrooms: 4
- Bathrooms: 4
- Full bathrooms: 3
- 1/2 bathrooms: 1
- Main level bathrooms: 1
Bedroom
- Level: Upper
Bedroom
- Level: Basement
Bedroom
- Level: Basement
Bathroom
- Level: Main
Bathroom
- Level: Upper
Bathroom
- Level: Basement
Other
- Level: Upper
Other
- Level: Upper
Bonus room
- Level: Basement
Kitchen
- Level: Main
- Dimensions: undefined x 24514
Laundry
- Level: Main
Living room
- Level: Main
Utility room
- Level: Basement
Heating
- Forced Air
Cooling
- Air Conditioning-Room
Appliances
- Included: Convection Oven, Dishwasher, Disposal, Dryer, Gas Water Heater, Microwave, Oven, Range, Refrigerator, Self Cleaning Oven, Washer
Features
- Ceiling Fan(s), Eat-in Kitchen, Entrance Foyer, Five Piece Bath, High Ceilings, Open Floorplan, Pantry, Primary Suite, Smoke Free, Stone Counters, Walk-In Closet(s)
- Flooring: Carpet, Wood
- Windows: Double Pane Windows, Window Coverings
- Basement: Finished,Partial
- Number of fireplaces: 1
- Fireplace features: Gas
- Common walls with other units/homes: End Unit
Interior area
- Total structure area: 2,182
- Total interior livable area: 2,182 sqft
- Finished area above ground: 1,497
- Finished area below ground: 611
Video & virtual tour
Property
Parking
- Total spaces: 2
- Parking features: Oversized
- Attached garage spaces: 2
Features
- Levels: Two
- Stories: 2
- Entry location: Ground
- Patio & porch: Front Porch, Patio, Wrap Around
Details
- Parcel number: 604327017
- Zoning: R-2-A
- Special conditions: Standard
Construction
Type & style
- Home type: Townhouse
- Architectural style: Contemporary
- Property subtype: Townhouse
- Attached to another structure: Yes
Materials
- Brick, Cedar
- Foundation: Concrete Perimeter
- Roof: Composition
Condition
- Year built: 2007
Details
- Warranty included: Yes
Utilities & green energy
- Electric: 110V, 220 Volts
- Sewer: Public Sewer
- Water: Public
- Utilities for property: Cable Available, Electricity Connected, Natural Gas Connected
Community & HOA
Community
- Subdivision: Prairie Vista At Lowry
HOA
- Has HOA: Yes
- Services included: Reserve Fund, Insurance, Irrigation, Maintenance Grounds, Maintenance Structure, Sewer, Snow Removal, Water
- HOA fee: $525 monthly
- HOA name: Prairie Vista at Lowry Condo Assoc
- HOA phone: 720-307-2710
- Second HOA fee: $90 quarterly
- Second HOA name: Lowry Community Master
- Second HOA phone: 303-420-4433
Location
- Region: Denver
Financial & listing details
- Price per square foot: $282/sqft
- Annual tax amount: $2,812
- Date on market: 7/8/2025
- Listing terms: Cash,Conventional,FHA
- Exclusions: None
- Ownership: Corporation/Trust
- Electric utility on property: Yes
Estimated market value
Not available
Estimated sales range
Not available
Not available
Price history
Price history
| Date | Event | Price |
|---|---|---|
| 11/1/2025 | Price change | $615,000-0.8%$282/sqft |
Source: | ||
| 10/16/2025 | Price change | $3,000-14.2%$1/sqft |
Source: REcolorado #6641068 Report a problem | ||
| 10/16/2025 | Price change | $619,900-0.8%$284/sqft |
Source: | ||
| 10/9/2025 | Price change | $625,000-1.2%$286/sqft |
Source: | ||
| 9/4/2025 | Price change | $632,900-1.9%$290/sqft |
Source: | ||
Public tax history
Public tax history
Tax history is unavailable.BuyAbility℠ payment
Est. payment
$3,911/mo
Principal & interest
$2905
HOA Fees
$555
Other costs
$451
Climate risks
Neighborhood: Lowry Field
Nearby schools
GreatSchools rating
- 4/10Lowry Elementary SchoolGrades: PK-5Distance: 1.3 mi
- 3/10Hill Campus Of Arts And SciencesGrades: 6-8Distance: 2.3 mi
- 5/10George Washington High SchoolGrades: 9-12Distance: 2.1 mi
Schools provided by the listing agent
- Elementary: Lowry
- Middle: Hill
- High: George Washington
- District: Denver 1
Source: REcolorado. This data may not be complete. We recommend contacting the local school district to confirm school assignments for this home.
- Loading
- Loading
