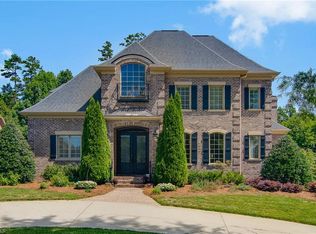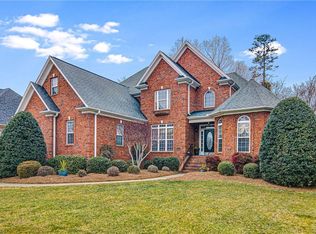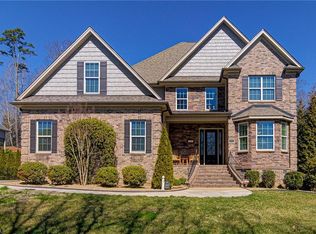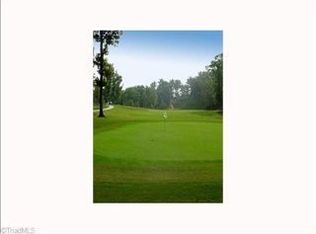Closed
$645,000
1067 Salem Village Ln, Clemmons, NC 27012
4beds
3,486sqft
Single Family Residence
Built in 2005
0.5 Acres Lot
$687,800 Zestimate®
$185/sqft
$2,726 Estimated rent
Home value
$687,800
$653,000 - $722,000
$2,726/mo
Zestimate® history
Loading...
Owner options
Explore your selling options
What's special
JUST REDUCED!!!!!!This Spacious detailed home is located In the Salem Glen area of Forsyth County. Activities abound with Golfing, Club swimming pool, biking just to name a few. This highly sought after location is with in 15 minutes of Winston Salem. This rare jewel features a Great Room and large kitchen that overlooks the private fully matured landscape of the backyard. Within its greenery sit and relax in your screened in porch for your morning coffee. There is room for family and friends in it's luxurious Great room, four bedrooms, four bathrooms, Dinning Room, and more.
Zillow last checked: 8 hours ago
Listing updated: August 15, 2023 at 07:00am
Listing Provided by:
Holly Farmer hollyfarmer64@gmail.com,
Coldwell Banker Newton RE
Bought with:
Holly Farmer
Coldwell Banker Newton RE
Source: Canopy MLS as distributed by MLS GRID,MLS#: 4026693
Facts & features
Interior
Bedrooms & bathrooms
- Bedrooms: 4
- Bathrooms: 4
- Full bathrooms: 3
- 1/2 bathrooms: 1
- Main level bedrooms: 1
Dining room
- Level: Main
- Area: 132 Square Feet
- Dimensions: 11' 0" X 12' 0"
Dining room
- Level: Main
Great room
- Level: Main
- Area: 323 Square Feet
- Dimensions: 19' 0" X 17' 0"
Great room
- Level: Main
Kitchen
- Features: Built-in Features, Kitchen Island, Open Floorplan
- Level: Main
- Area: 132 Square Feet
- Dimensions: 11' 0" X 12' 0"
Kitchen
- Level: Main
Study
- Level: Main
- Area: 132 Square Feet
- Dimensions: 11' 0" X 12' 0"
Study
- Level: Main
Heating
- Central, Forced Air
Cooling
- Electric
Appliances
- Included: Dishwasher, Disposal, Dryer, Electric Cooktop, Exhaust Fan, Gas Water Heater, Microwave, Washer/Dryer
- Laundry: Laundry Room, Main Level
Features
- Cathedral Ceiling(s), Kitchen Island, Open Floorplan, Pantry, Storage, Tray Ceiling(s)(s), Vaulted Ceiling(s)(s), Walk-In Closet(s)
- Has basement: No
- Fireplace features: Gas Log
Interior area
- Total structure area: 3,486
- Total interior livable area: 3,486 sqft
- Finished area above ground: 3,486
- Finished area below ground: 0
Property
Parking
- Total spaces: 2
- Parking features: Driveway, Attached Garage, Garage Door Opener, Garage Faces Front, Parking Space(s), Garage on Main Level
- Attached garage spaces: 2
- Has uncovered spaces: Yes
Features
- Levels: Two
- Stories: 2
Lot
- Size: 0.50 Acres
- Features: Level
Details
- Parcel number: 5891042546
- Zoning: AG
- Special conditions: Estate
Construction
Type & style
- Home type: SingleFamily
- Property subtype: Single Family Residence
Materials
- Brick Full
- Foundation: Permanent
Condition
- New construction: No
- Year built: 2005
Utilities & green energy
- Sewer: Public Sewer
- Water: Public
- Utilities for property: Cable Available, Cable Connected, Electricity Connected, Satellite Internet Available, Underground Power Lines, Underground Utilities
Community & neighborhood
Location
- Region: Clemmons
- Subdivision: Salem Glen
HOA & financial
HOA
- Has HOA: Yes
- HOA fee: $275 semi-annually
Other
Other facts
- Road surface type: Concrete, Paved
Price history
| Date | Event | Price |
|---|---|---|
| 8/7/2023 | Sold | $645,000-7.7%$185/sqft |
Source: | ||
| 6/8/2023 | Price change | $699,000-3.6%$201/sqft |
Source: | ||
| 5/28/2023 | Price change | $725,000-3.2%$208/sqft |
Source: | ||
| 5/6/2023 | Listed for sale | $749,000+32.6%$215/sqft |
Source: | ||
| 9/30/2021 | Sold | $565,000+2.7% |
Source: | ||
Public tax history
| Year | Property taxes | Tax assessment |
|---|---|---|
| 2025 | -- | $593,100 +53.1% |
| 2024 | $2,950 +2.7% | $387,300 |
| 2023 | $2,873 | $387,300 |
Find assessor info on the county website
Neighborhood: 27012
Nearby schools
GreatSchools rating
- 8/10Clemmons ElementaryGrades: PK-5Distance: 3.1 mi
- 4/10Clemmons MiddleGrades: 6-8Distance: 4.2 mi
- 8/10West Forsyth HighGrades: 9-12Distance: 5.7 mi
Schools provided by the listing agent
- Elementary: Clemmons
- Middle: Clemmons
- High: West Forsyth
Source: Canopy MLS as distributed by MLS GRID. This data may not be complete. We recommend contacting the local school district to confirm school assignments for this home.

Get pre-qualified for a loan
At Zillow Home Loans, we can pre-qualify you in as little as 5 minutes with no impact to your credit score.An equal housing lender. NMLS #10287.



