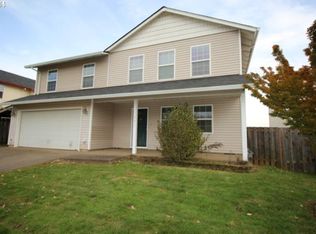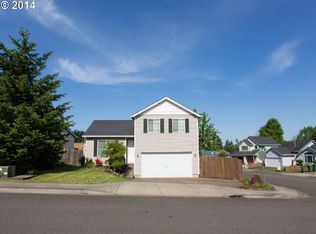Desirable Falcon Crest neighborhood! Boasts lovely park view with lots of updates: newer paint, carpet & laminate flooring, new paint outside in 2016, new 96% efficient gas furnace and A/C in 2017, new 25yr TimberTech deck with Fortress Railing in 2017, custom Simpson wood front door, custom wood blinds throughout. Vaulted living room and open concept. Mature landscaping with garden beds and Tuff shed in fenced back yard. Move in ready!
This property is off market, which means it's not currently listed for sale or rent on Zillow. This may be different from what's available on other websites or public sources.

