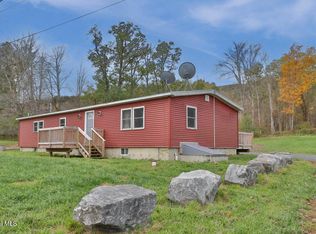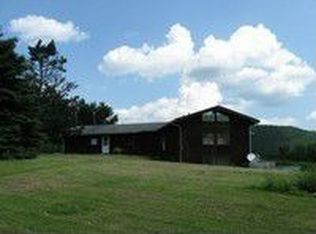Closed
$410,000
1067 Ravine Road, Berne, NY 12023
3beds
1,792sqft
Single Family Residence, Residential
Built in 2006
5 Acres Lot
$412,900 Zestimate®
$229/sqft
$2,757 Estimated rent
Home value
$412,900
$355,000 - $479,000
$2,757/mo
Zestimate® history
Loading...
Owner options
Explore your selling options
What's special
OPEN HOUSE CANCELED!!
Tucked away on 5 serene acres, this beautiful 3-bedroom, 2-bath home offers the perfect blend of comfort, privacy, and natural beauty. The fully stocked pond out front provides the perfect view to enjoy coffee on the porch in the morning or cast a line at sunset.
Inside, an open-concept living area welcomes you with large windows that fill the space with natural light. The kitchen features stone countertops, mostly stainless steel appliances, and a convenient laundry room just steps away for added storage and functionality. While a flexible dining room with French doors could versatility serve as a bright home office.
The spacious primary suite includes crown molding, plenty of closet space and a full private bath, with whirlpool tub, and separate shower. Two additional bedrooms complete the main floor. Downstairs, the large basement offers endless possibilities. Create a home gym, hobby space, or workshop to suit your lifestyle. A two-car garage provides plenty of parking and storage for outdoor gear and toys.
Whether you're relaxing on the front porch overlooking the pond or enjoying the open layout inside, this home combines country tranquility with modern comfort. Schedule your private showing today!
Zillow last checked: 8 hours ago
Listing updated: December 08, 2025 at 09:41am
Listed by:
Sarah Hill 518-681-7463,
Miuccio Real Estate Group,
Amanda Gould 518-469-4639,
Miuccio Real Estate Group
Bought with:
Chasity McGivern, 40MC1063777
Crystal Coleman Realty LLC
Source: Global MLS,MLS#: 202528704
Facts & features
Interior
Bedrooms & bathrooms
- Bedrooms: 3
- Bathrooms: 2
- Full bathrooms: 2
Bedroom
- Level: First
Bedroom
- Level: First
Bedroom
- Level: First
Dining room
- Level: First
Entry
- Level: First
Kitchen
- Level: First
Laundry
- Level: First
Living room
- Level: First
Heating
- Baseboard, Ductless, Electric
Cooling
- Wall Unit(s), Window Unit(s)
Appliances
- Included: Dishwasher, Microwave, Oven, Refrigerator, Washer/Dryer
Features
- Built-in Features, Crown Molding
- Flooring: Vinyl, Wood
- Basement: Full,Walk-Out Access
- Has fireplace: Yes
- Fireplace features: Living Room
Interior area
- Total structure area: 1,792
- Total interior livable area: 1,792 sqft
- Finished area above ground: 1,792
- Finished area below ground: 0
Property
Parking
- Total spaces: 6
- Parking features: Workshop in Garage, Attached
- Garage spaces: 2
Features
- Entry location: First
- Patio & porch: Rear Porch, Porch
- Exterior features: None
- Has view: Yes
- View description: Mountain(s), Pond, Hills
- Has water view: Yes
- Water view: Pond
Lot
- Size: 5 Acres
- Features: Meadow, Mountain(s), Private, Views, Wooded, Cleared
Details
- Additional structures: Other, Shed(s)
- Parcel number: 012000 89.29.2
- Special conditions: Standard
Construction
Type & style
- Home type: SingleFamily
- Architectural style: Ranch
- Property subtype: Single Family Residence, Residential
Materials
- Vinyl Siding
- Roof: Shingle
Condition
- Updated/Remodeled
- New construction: No
- Year built: 2006
Utilities & green energy
- Sewer: Septic Tank
Community & neighborhood
Location
- Region: Berne
Price history
| Date | Event | Price |
|---|---|---|
| 12/4/2025 | Sold | $410,000+6.5%$229/sqft |
Source: | ||
| 11/2/2025 | Pending sale | $385,000$215/sqft |
Source: | ||
| 10/30/2025 | Listed for sale | $385,000+57.1%$215/sqft |
Source: | ||
| 8/21/2020 | Sold | $245,000-3.5%$137/sqft |
Source: | ||
| 6/18/2020 | Pending sale | $254,000$142/sqft |
Source: Miuccio Real Estate Group #202015720 Report a problem | ||
Public tax history
| Year | Property taxes | Tax assessment |
|---|---|---|
| 2024 | -- | $119,000 |
| 2023 | -- | $119,000 |
| 2022 | -- | $119,000 |
Find assessor info on the county website
Neighborhood: 12023
Nearby schools
GreatSchools rating
- 8/10Berne Knox Westerlo Elementary SchoolGrades: PK-6Distance: 2.4 mi
- 5/10Berne Knox Westerlo Junior Senior High SchoolGrades: 7-12Distance: 2.4 mi

