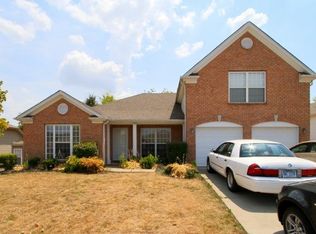Closed
$457,500
1067 Rambling Brook Rd, Nashville, TN 37218
3beds
1,757sqft
Single Family Residence, Residential
Built in 2005
10,018.8 Square Feet Lot
$447,700 Zestimate®
$260/sqft
$2,175 Estimated rent
Home value
$447,700
$425,000 - $470,000
$2,175/mo
Zestimate® history
Loading...
Owner options
Explore your selling options
What's special
Welcome to 1067 Rambling Brook Road, a completely renovated dream home located in the lovely Creekside Trails neighborhood. This 1757 square foot home features 3 bedrooms and 2 bathrooms all on one level, with a bonus room upstairs, offering endless possibilities for a home office or additional entertainment space. It boasts new LVP flooring and carpet, new granite countertops in the kitchen and bathrooms, and stainless steel appliances. The interior has been freshly painted with all new hardware and lighting throughout, making it the perfect turn key residence. There is a 2 car garage, an oversized driveway, and a private backyard for all of your outdoor entertaining needs. Don't miss this wonderful opportunity to enjoy peaceful living in the heart of Nashville!
Zillow last checked: 8 hours ago
Listing updated: July 17, 2024 at 03:04pm
Listing Provided by:
Sarah Meyer 516-852-1776,
Muttz Realty, LLC,
John Zupancic 317-285-9735,
Muttz Realty, LLC
Bought with:
Aaron Joyce, 327760
Corcoran Reverie
Source: RealTracs MLS as distributed by MLS GRID,MLS#: 2615321
Facts & features
Interior
Bedrooms & bathrooms
- Bedrooms: 3
- Bathrooms: 2
- Full bathrooms: 2
- Main level bedrooms: 3
Bedroom 1
- Features: Suite
- Level: Suite
- Area: 216 Square Feet
- Dimensions: 18x12
Bedroom 2
- Area: 130 Square Feet
- Dimensions: 13x10
Bedroom 3
- Area: 110 Square Feet
- Dimensions: 11x10
Bonus room
- Features: Over Garage
- Level: Over Garage
- Area: 352 Square Feet
- Dimensions: 22x16
Dining room
- Features: Formal
- Level: Formal
- Area: 165 Square Feet
- Dimensions: 15x11
Kitchen
- Features: Eat-in Kitchen
- Level: Eat-in Kitchen
- Area: 252 Square Feet
- Dimensions: 21x12
Living room
- Area: 238 Square Feet
- Dimensions: 17x14
Heating
- Central, Natural Gas
Cooling
- Central Air, Electric
Appliances
- Included: Dishwasher, Disposal, Microwave, Refrigerator, Electric Oven, Electric Range
Features
- Ceiling Fan(s), Walk-In Closet(s), Primary Bedroom Main Floor
- Flooring: Carpet, Vinyl
- Basement: Crawl Space
- Has fireplace: No
Interior area
- Total structure area: 1,757
- Total interior livable area: 1,757 sqft
- Finished area above ground: 1,757
Property
Parking
- Total spaces: 2
- Parking features: Attached, Concrete, Driveway
- Attached garage spaces: 2
- Has uncovered spaces: Yes
Features
- Levels: Two
- Stories: 2
Lot
- Size: 10,018 sqft
- Dimensions: 72 x 139
- Features: Level
Details
- Parcel number: 058090A08600CO
- Special conditions: Standard
Construction
Type & style
- Home type: SingleFamily
- Property subtype: Single Family Residence, Residential
Materials
- Brick, Vinyl Siding
Condition
- New construction: No
- Year built: 2005
Utilities & green energy
- Sewer: Public Sewer
- Water: Public
- Utilities for property: Electricity Available, Water Available
Community & neighborhood
Security
- Security features: Smoke Detector(s)
Location
- Region: Nashville
- Subdivision: Creekside Trails
HOA & financial
HOA
- Has HOA: Yes
- HOA fee: $35 monthly
Price history
| Date | Event | Price |
|---|---|---|
| 3/14/2024 | Sold | $457,500-1.6%$260/sqft |
Source: | ||
| 2/20/2024 | Contingent | $465,000$265/sqft |
Source: | ||
| 2/2/2024 | Listed for sale | $465,000+28.5%$265/sqft |
Source: | ||
| 1/5/2024 | Sold | $362,000-3.5%$206/sqft |
Source: | ||
| 12/23/2023 | Contingent | $375,000$213/sqft |
Source: | ||
Public tax history
| Year | Property taxes | Tax assessment |
|---|---|---|
| 2025 | -- | $107,775 +45.1% |
| 2024 | $2,170 | $74,275 |
| 2023 | $2,170 | $74,275 |
Find assessor info on the county website
Neighborhood: 37218
Nearby schools
GreatSchools rating
- 4/10Cumberland Elementary SchoolGrades: K-5Distance: 0.5 mi
- 4/10Haynes MiddleGrades: 6-8Distance: 4.5 mi
- 4/10Whites Creek Comp High SchoolGrades: 9-12Distance: 4.8 mi
Schools provided by the listing agent
- Elementary: Cumberland Elementary
- Middle: Haynes Middle
- High: Whites Creek High
Source: RealTracs MLS as distributed by MLS GRID. This data may not be complete. We recommend contacting the local school district to confirm school assignments for this home.
Get a cash offer in 3 minutes
Find out how much your home could sell for in as little as 3 minutes with a no-obligation cash offer.
Estimated market value$447,700
Get a cash offer in 3 minutes
Find out how much your home could sell for in as little as 3 minutes with a no-obligation cash offer.
Estimated market value
$447,700
